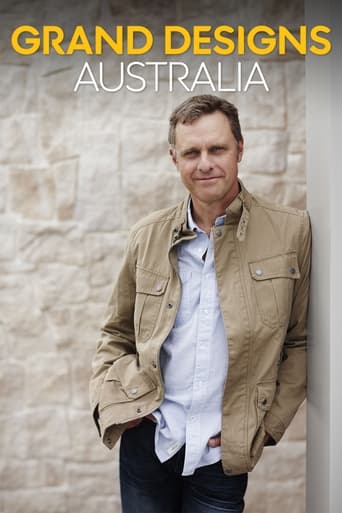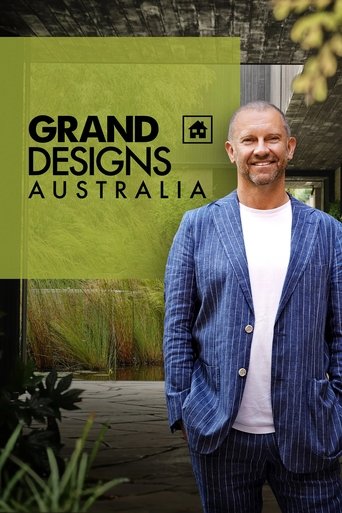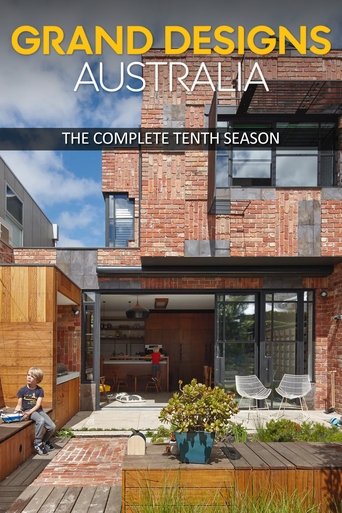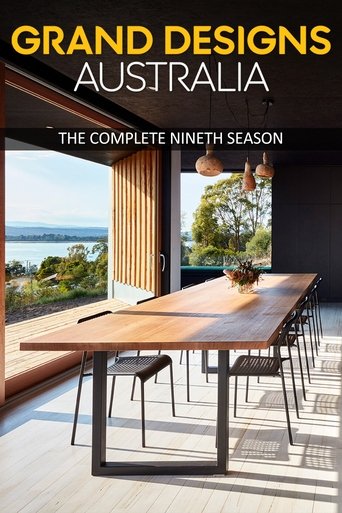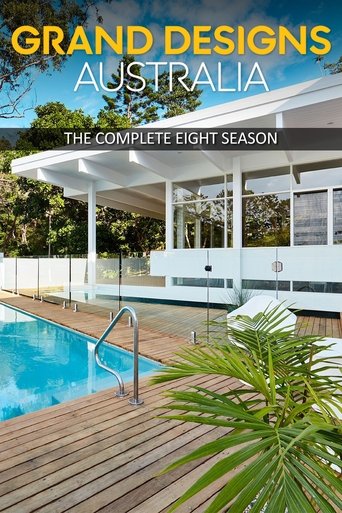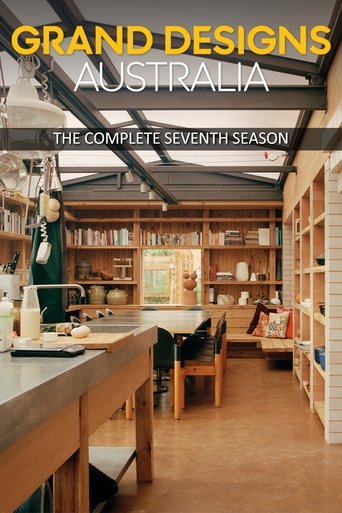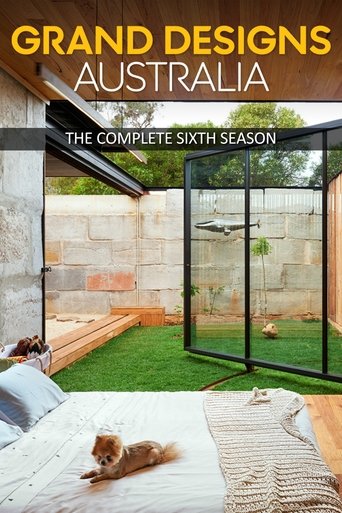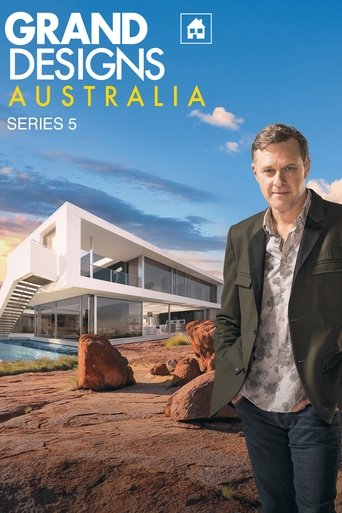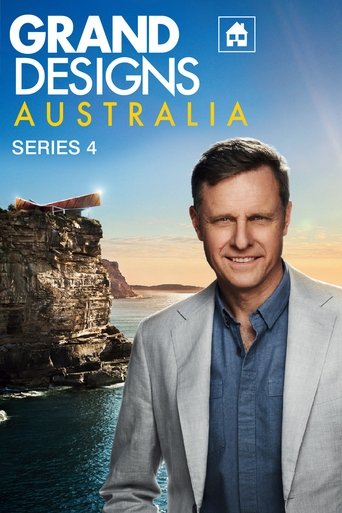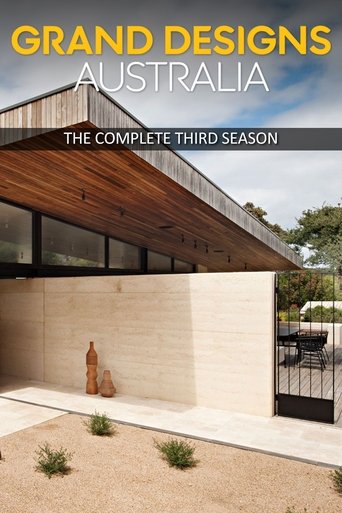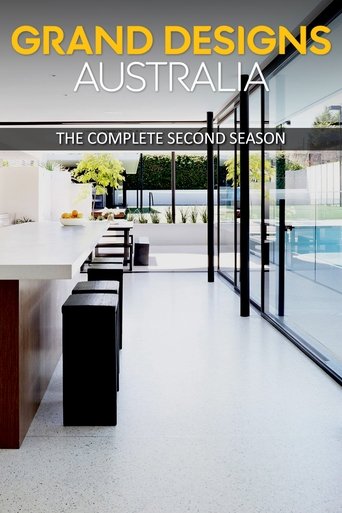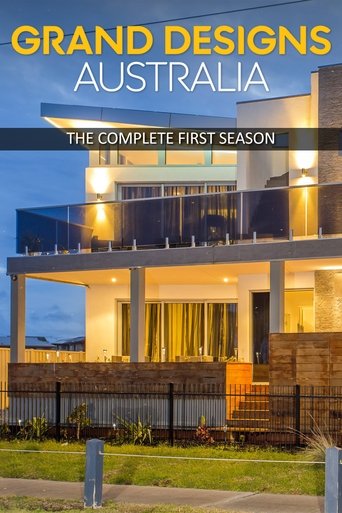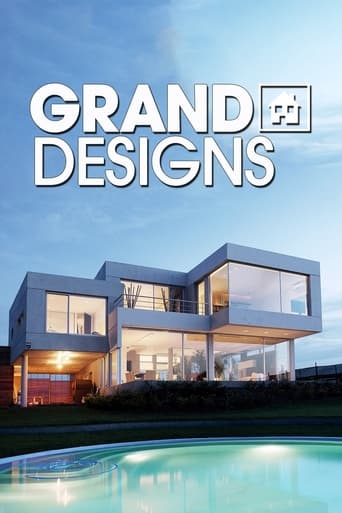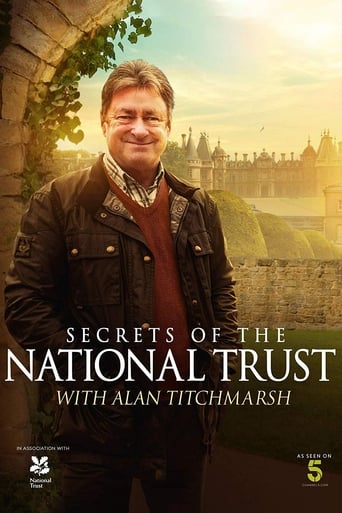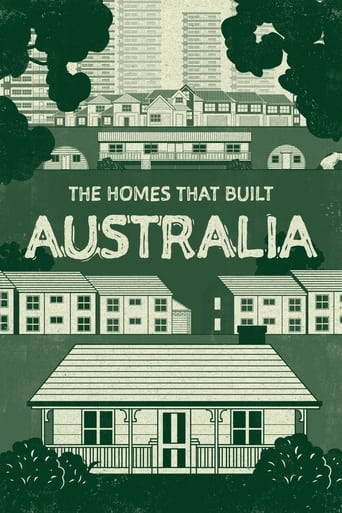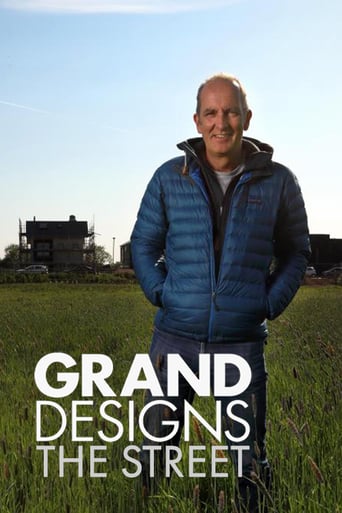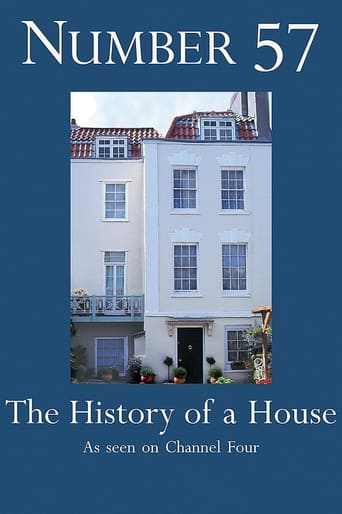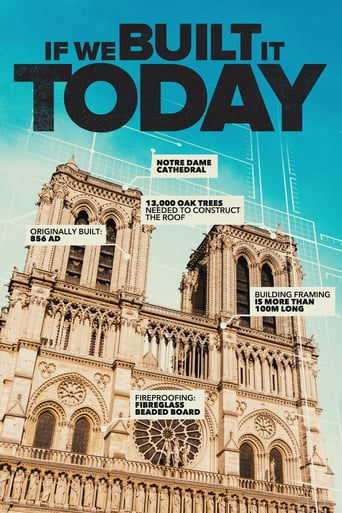Grand Designs Australia Season 2

Follows intrepid individuals as they try to design and construct the home of their dreams.
Watch NowWith 30 Day Free Trial!
Grand Designs Australia
2010
Follows intrepid individuals as they try to design and construct the home of their dreams.
Watch Trailer
With 30 Day Free Trial!
Grand Designs Australia Season 2 Full Episode Guide
Edd and Amanda lost everything when bushfires swept through Steels Creek. Determined to stay with the land they love, they're building a concrete bunker embedded in the landscape with one side facing the outside world.
Adventurous, outdoorsy types, Greg Kay and Trish Knight, live in the ideal spot to enjoy nature - right on the waterfront in Hobart’s exclusive Battery Point. The view is dazzling and the aspect fabulous so when the time comes to downsize, they don’t want to go far – and end up buying the block next door. The plan is to subdivide, sell the heritage cottage at the front of the block and build a new house at the back, facing the water. But councils have a way of altering even the best laid plans – and after several set backs and a re-think, Greg and Trish find themselves embarking on an epic upsizing adventure. The old cottage must be integrated into a massive new house with two distinct zones – historical cottage at the front, ultra modern glass, timber and exposed concrete extension at the back. But it’s not easy. Stubborn blue stone bedrock, steep, narrow, restricted access, and a rogue sewage line indicate trouble ahead. Add to that an architect given free reign, contracts done on a handshake, and Greg’s insistence on quality, and you have a schedule blow out with a budget spinning out of control. The big question is – can they afford to live there?
Art teacher and sculptor Laurie Smith and his wife Renee Hoareau, a trained artist turned web designer, are both zealous art lovers; so joy of joys when, after years of searching they found the ideal block to create their ‘sculpture in space’. It’s almost as if this picturesque piece of Victoria, with its red alluvial soil, was designed especially for their new dream home. Their vision is to create a sort of domestic gallery that will inspire both inside and out. A modernist cube shaped construction of steel, stone and glass that celebrates and pays tribute to some identifiable artistic references. This will be a place to live, work, create and display their extensive art collection in equal measure. Inspiration comes from many sources – for example the 25 metre long stone facade with its tricky curved window is reminiscent of a well known state gallery. But handing over artistic license to a construction team is a big ask especially after an oversight at one of the first jobs on site, the concrete pour. It’s an early reality check that tests their ability to let go and trust. Will they manage to go with the flow and end up with the art house they so desperately crave?
Life in Adelaide, the driest capital city in Australia, has made Mike Dare and wife Lowen Partridge passionate about conserving water. Like many people, they decided to put a couple of water tanks in their new house. But these are tanks with a difference. Massive, custom designed steel anchors that support the house above the ground. With the roof acting like a giant funnel, 100,000 litres of water can be caught and stored in the tanks which are hidden behind internal walls. It’s out of the box thinking and what Mike does best. With 40 years of design and engineering work on some of Adelaide’s most prominent buildings, he’s developed a reputation as a lateral thinker. But Mike is now responsible for creating something that looks great too and preferably in the colour he’s most comfortable with – grey. Mike likes total control so he’s acting as architect, engineer and project manager. Working with logical systems on a house built largely offsite in factories, what could possibly go wrong? Just all the things he can’t control: the weather, the schedule, his walling company going broke and most importantly – his wife’s opinion of the colour grey.
For nine years, Michael and Sandy Rutledge have been making the weekend pilgrimage to their lush 20 acre property in Gladysdale, an hour east of Melbourne. Now they’re leaving the city for a permanent tree change and building a new family home on their acreage. But first they have to agree on a design. Sandy has a passion for Old World European, inspired by her travels overseas, whereas Michael’s a techno whiz who likes sleek, contemporary homes. Can their architect marry their differing tastes with definite ideas of his own? One thing everyone agrees is that this should be a house with a sense of permanence, a house that will stand the test of time thanks to thick walls encased in dry stone. But seems it can’t even manage a first season as continual wet weather causes delays and flooding. Before work is even finished, they have to face the unthinkable – the house isn’t waterproof! Despite their best efforts it’s an ongoing battle against the elements. Can they curb the leaks and deliver Sandy the stone fortress she’s been dreaming of?
Daniel Leipnik and Andrew Preston have long cherished the dream of a laid-back, barefoot life in the tropics. And they have found the ideal location at Trinity Beach near Cairns in Far North Queensland. Their ambitious new home will grace a hillside block bordering a World Heritage rainforest and overlooking the Coral Sea. After years planning this grand sea-change, they are ready at last to manage its construction. Their vision is for a classic pavilion-style pole home, nestled in the tree tops. But project managing is tough enough if you’re on site… and they’re attempting the job from 4,000 kilometres away in Melbourne, plus this is a first time experience for them both. While they believe they’ve left no stone unturned designing their South Pacific inspired hideaway, they can’t escape the challenges of the location. A precarious driveway, tropical downpours and expensive local trades are all threatening to send their budget and schedule spiralling out of control. Between pressing work commitments and the tyranny of distance, these idealists still believe they can pull off the house of their dreams. The question is, can they?
Kyneton, a country town in Victoria’s Macedon Ranges, is known for historic architecture and bustling farmers markets. It’s the perfect place for foodies Rod Moore and Di Foggo – who are embarking on a huge life change. They’re farewelling a classic Victorian home with traditional furnishings and building a brand new, cutting edge flat pack house on a rugged escarpment overlooking the racecourse. Di is a keen gardener and wants to create a lofty paradise with a wide, rolling view. They’ve been burnt before with budgets spiralling out of control and schedules doubling, so they have chosen a high end, quality flat pack home knowing there’s a fixed price and a speedy schedule. Trouble is, the land isn’t complying and from almost day one generates unexpected problems. Seems even the most regulated grand designs are at nature’s mercy.
Anne Potter loves all things retro - the fashion, the cars... even the hairstyles. So ten years ago, it was no surprise that she and husband Michael snapped up a modest 60’s bungalow overlooking the harbour in Sydney’s Five Dock. Since then their family has expanded and with three very active boys, they are really feeling the squeeze so they’re tearing down the old house to build their own modern version of a retro home, with curved steel and walls of glass with a hint of Mondrian inspired colour - a complete contrast to the well-kept, more conservative homes that surround them. This is Anne’s dream opportunity. As an interior designer by trade, she’s keen to be actively involved in creating their special home. But she’s been a stay-at-home mum, out of the industry for ten years, and overseeing a house construction is a whole new challenge. Can she keep across the intricacies of the job in between school drop offs, supermarket runs and cooking the dinner?
Ten years ago retired Civil Engineer Bernie Ryan and his wife Ruth, packed up their three kids and moved to Paynesville, a charming seaside town in Victoria's popular Gippsland Lakes region. Bernie’s a tinkerer with a huge shed filled with crazy projects started in a flurry, but left unfinished. Needing a new house and unwilling to pay a builder, Bernie takes on the construction himself, armed with an eccentric, industrial design, a minimal budget and a cowboy attitude. Bernie wheels out his old crane and ropes in a bunch of retired mates to lend a hand. He’s built bridges and industrial constructions before, but this is Bernie’s first ever house - and his ‘she’ll be right’ attitude lands him in hot water when the building inspector turns up unannounced. Bernie tries to do as much as he can on the cheap, with supportive Ruth ever hopeful he’ll pull it off, so the family can move from their rough old shed into a real home. This is a makeshift, do-it-yourself construction that could easily end up a shambles. Will this be the one project Bernie manages to finish, or a blight on Paynesville’s picturesque skyline?
Over the years, Nick and Anna McKimm have almost made a hobby of renovating, selling and moving on. But with three young children, they’re ready to lay down permanent roots and build their dream home. A sleek, modernist, 60’s inspired family residence on a large, half acre block in Melbourne’s bayside suburb, Brighton. Nick heads up a successful building company and knows a lot about quality period reproductions - particularly classical architectural styles - and Anna has a flair for beautiful fit-outs. But as they’re about to learn, mid-century building is very different to other architectural styles and comes with its own challenges.
Free Trial Channels
Seasons


