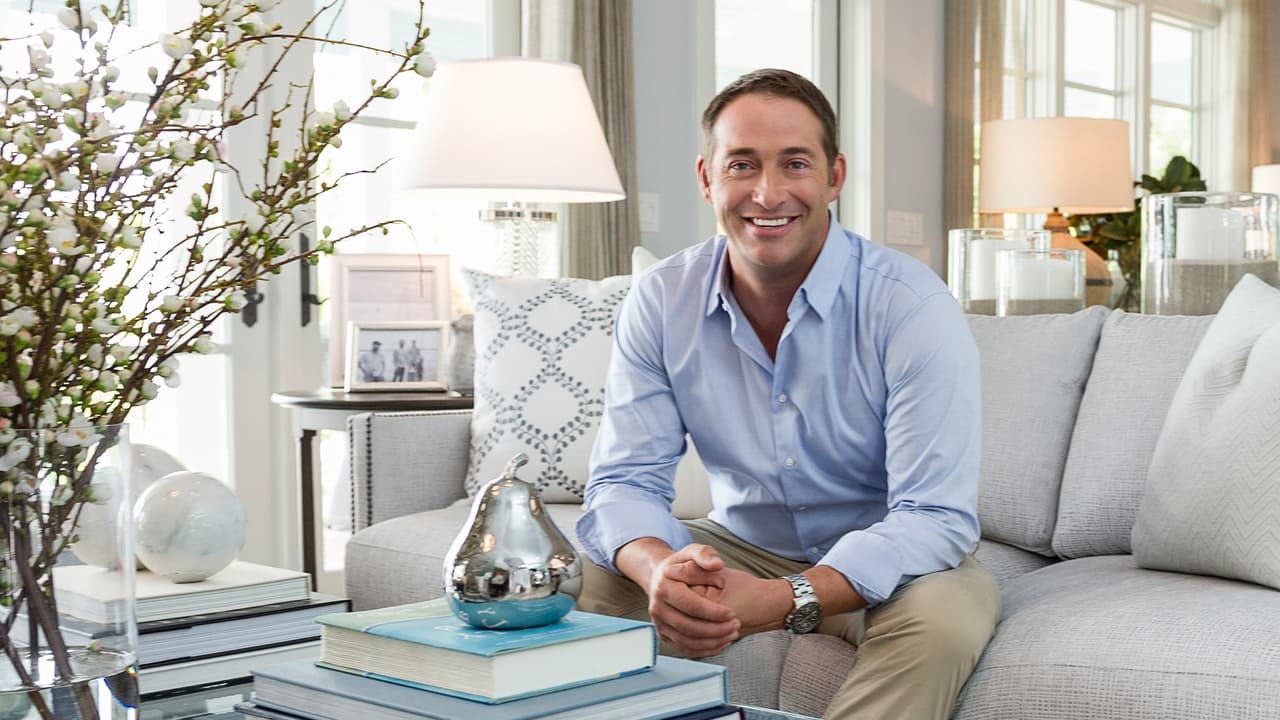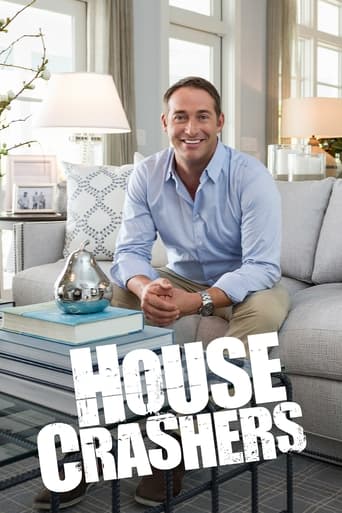With 30 Day Free Trial!
House Crashers
2009
Watch Trailer
With 30 Day Free Trial!
House Crashers Season 9 Full Episode Guide
An ugly, outdated kitchen receives a French Modern facelift with custom cabinets and much much more.
Josh Temple gives the parents of young kids two distinct adults-only living spaces. Dad gets a sports-centered bar. Mom's peaceful reading lounge is separated by three floor to ceiling panels of glass.
A couple in search of a space for entertaining and relaxing take Josh Temple up on his offer to transform their living and dining room into a connected, welcoming gathering spot for friends and family.
A dark garage in Portland, OR, is converted into a master bedroom retreat giving this family of five a much bigger living space. What was dark exposed wood and a junky storage garage is transformed into a bright master bedroom.
Josh Temple takes this couple to task for displaying their outdated collection of VHS tapes and dusty old marionettes in their shabby bedroom. Their penance is working tirelessly to transform this space into a serene beachscape.
Josh Temple tries to rescue a huge sunroom that has been turned over to eight cats. The renovation begins with three walls of glass being imploded at once. What follows is a complete remake of this useless room.
In an all-out effort to drag a tiny 70's kitchen into the 21st century, Josh Temple pulls every trick in the book. Bringing in a unique combination of industrial panache and shabby chic, the team revamp the kitchen.
A 400 sq ft unused space gets transformed into a multi-purpose area complete with an office, guest loft and an outdoor theater. Butcher block desk, cabinets and banquette seating take over an entire wall.
An ugly, old kitchen with broken countertops, outdated cabinets and floor that is falling apart gets upgraded into a bright modern space complete with new cabinets, concrete countertops and a custom island with butcher block tops.
A basement stuck in the 1970s with red shag carpet covering an old bar, ugly arches and dark walls is transformed into a bar hang out and lounge area. One side of the room turns into a cozy hangout with a sectional and huge TV.
A yard and room both get remodeled. The inside gets a custom painted floor, walnut media cabinet and 12' bi-fold doors that open to the yard. An old storage shed gets replaced with an ironwood deck, slat wall, and day bed.
Josh Temple crashes Blog Cabin with big plans for the living and sunroom. Being a blank slate, transforming the Blog Cabin in 3 days is no problem. A reclaimed mantle is rebuilt for a new TV and old dock boards don a ceiling.
Laura and Chris enjoy cooking but their kitchen is too small. This 1905 kitchen doubles in size and stays true to the era. All new appliances, high gloss black cabinetry, tin ceiling tiles and a bar cart complete this crash.
Free Trial Channels
Seasons


























