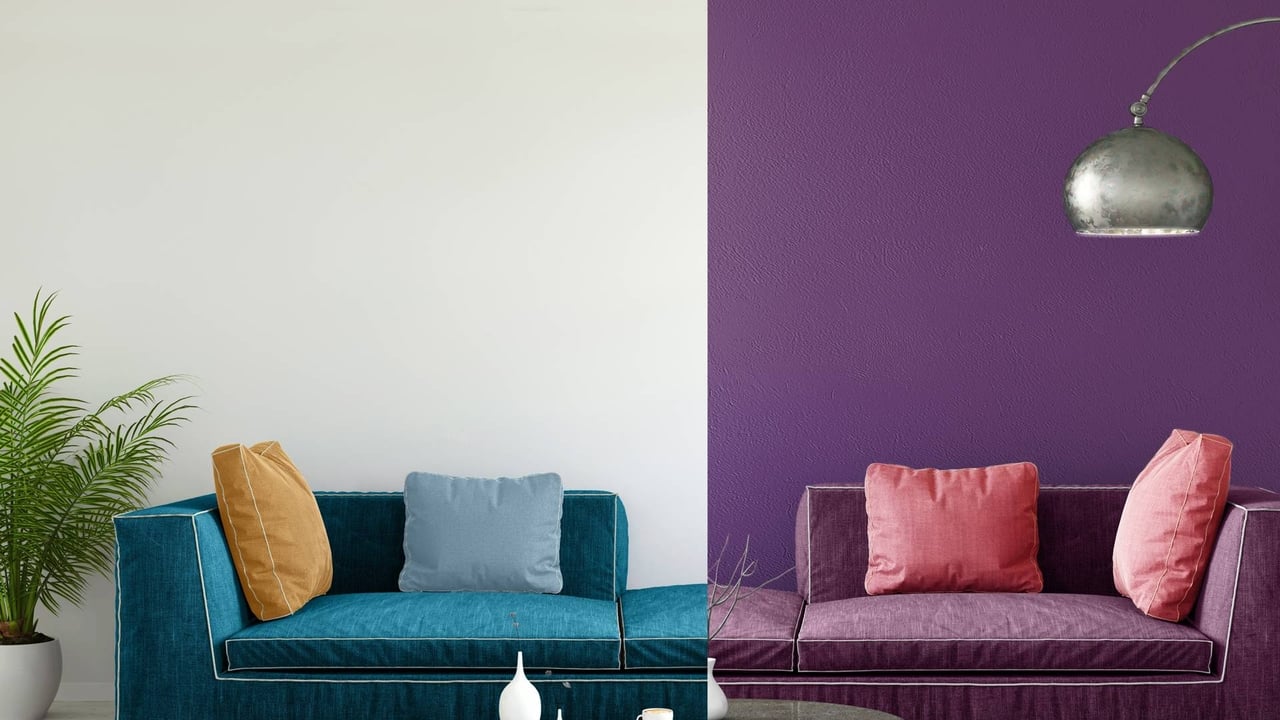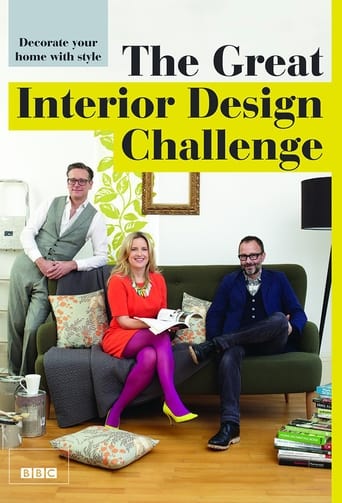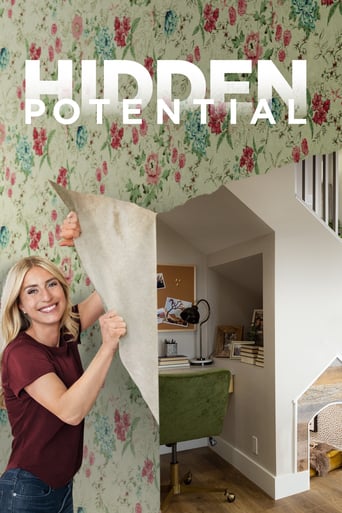Designing for the Sexes Season 1

Designing for the Sexes is a television show on HGTV. In each episode, a married couple with distinct tastes about decorating consult with an interior designer to create a room that meets both their needs. The show was originally hosted by Michael Payne. The second Designing for the Sexes was hosted by Susan Hunt. The New Designing for the Sexes is hosted by Rick Rifle.
Watch NowWith 30 Day Free Trial!
Designing for the Sexes
1998
Designing for the Sexes is a television show on HGTV. In each episode, a married couple with distinct tastes about decorating consult with an interior designer to create a room that meets both their needs. The show was originally hosted by Michael Payne. The second Designing for the Sexes was hosted by Susan Hunt. The New Designing for the Sexes is hosted by Rick Rifle.
Watch Trailer
Designing for the Sexes Season 1 Full Episode Guide
Newlyweds Jim and Janine Lamb need to redecorate their very big, very white living room. Jim likes sleek, unique high-tech furnishings while Janine prefers shabby chic, more traditional styling. Michael Payne takes the couple to Ethan Allen to look at entertainment cabinets and coffee tables. When complete, Payne arrives at the Lambs'--what a transformation! The couple thanks Payne for all his hard work and together they enjoy the new living room.
Fred Beerstein, a middle school teacher and his wife, Denise, a geographer for the National Park Service have been married for five years and are both classical musicians. They moved into their 1964 ranch home three years ago and immediately began implementing major cosmetic changes. They have done most the work themselves, creating a home that reflects their traditional/contemporary style. Now it is time for them to update their guest bathroom, and they can't seem to strike a similar chord. Fred wants to do a major overhaul while Denise wants to keep the project simple. He wants a fun, colorful room with a skylight, while Denise wants clean white everything.
Jeff and Mary Wilson and their two kids have lived in a modest beach bungalow for the past two-and-a-half years. They want to update the existing family room without spending a lot of money. Having visited the Wilson home, Michael Payne sits down at his design table to come up with a new look for their family room. His plans include removing the sliding glass door and building a half wall, in which he will place a single French door and a window. When done, the furniture layout offers ample seating for quiet nights at home or festive get-togethers.
Michael Payne tours the dining room of Jackie and Paul Pepperman and they discuss the elements that they do not agree on. Payne takes the Peppermans shopping for ideas at the Century Furniture Showroom and finds the couple a fabric in a unique color palette that both like. Payne then introduces the Peppermans to Philippa Seth-Smith, a specialist in unusual paint techniques, who does a unique paint treatment on the walls of the dining room. Finally, he arrives to see how the four-year dining room standoff has been resolved.
Penny Starr and Terry Ridgeway, newlyweds, just purchased a 492-square-foot single apartment in an historical building. They have the problem of how to make a small space suitable for one into a cozy home suitable for two. Michael Payne, knowing Penny and Terry's dilemma, draws a plan which optimizes their small space, creating a foyer by designing a small wall by the entry, also allowing for a hanging wall storage unit. With all the remodeling out of the way, Payne takes the couple shopping at Pottery Barn for furniture. He arrives to see Penny and Terry's finished project and what a transformation
Nancy and Kent Duvall have a dining room dilemma in their new home, so Michael Payne steps in to outline the problem areas: open vs. closed layout, bay window vs. standard window and rustic vs. elegant dining furniture. After the renovation, Payne revisits the Duvall's to see the final outcome. The once sparse room has been transformed into a family haven filled with a bouquet of color.
Kathleen Marinaccio and Dana Moreshead are turning their garage into an office in order to accommodate Kathleen's graphic design business. Michael Payne takes Kathleen and Dana shopping at Ikea to look at industrial-style lighting fixtures for the space. Payne draws the plans for Kathleen and Dana's office and discusses the changes he designed on the closet and windows. Finally, Payne arrives to see Kathleen and Dana's finished office and is thrilled with the results of his design ideas.
Naren and Cheri are in conflict over the redesign of their kitchen and bathroom. Michael Payne steps in to help out, and all three take a trip to a tile store, then a kitchen and bathroom design center. The couple decides on tile and countertops and the process of installation begins. Finally, kitchen and bathrooms are done and the couple is very happy with both
Cathee and Ivan reach a compromise. He can have his five-foot TV in the family room if she can have the entire family room redesigned. First, they go to Restoration Hardware to look at cabinetry and mantels. Then they check out different fabrics for their new furniture. The tile is put down, the paint is applied and the TV finds a home in the custom-made cabinets and mantel.
Marjorie and Brad Hooper are in conflict over the style and design of their bathroom. Host Michael Payne walks them through the choices they face. See how the couple comes to a positive conclusion in their decorating delimma.
Follow a couple as they agree upon decorating ideas for their home. The Romans are renovating their master bedroom and bath. Host Michael Payne assists the couple in reaching an agreement that both can be happy with.
Fran Ferrante and Michael Mousseau cannot agree on a style for their living room bookcases and mantel, so host Michael Payne helps the couple reach an agreement.
Free Trial Channels
Seasons




































