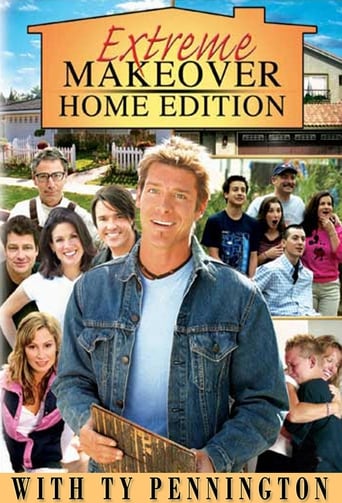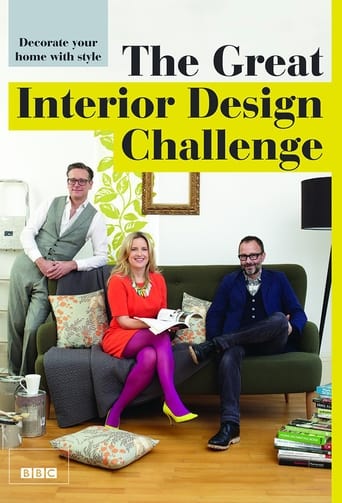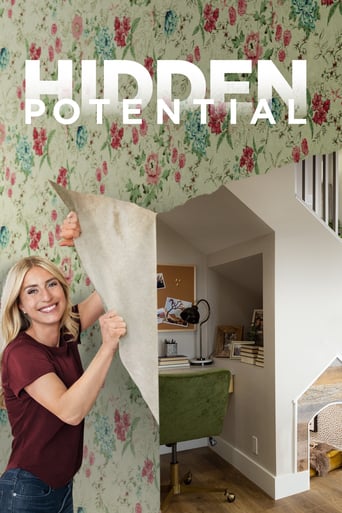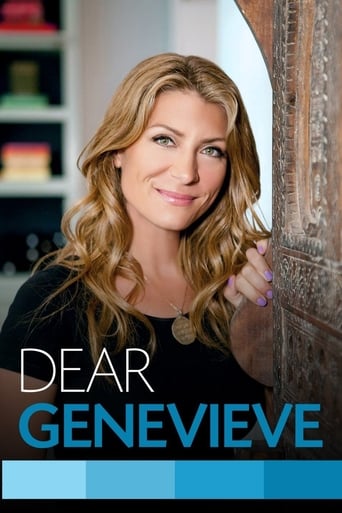Designing for the Sexes Season 6
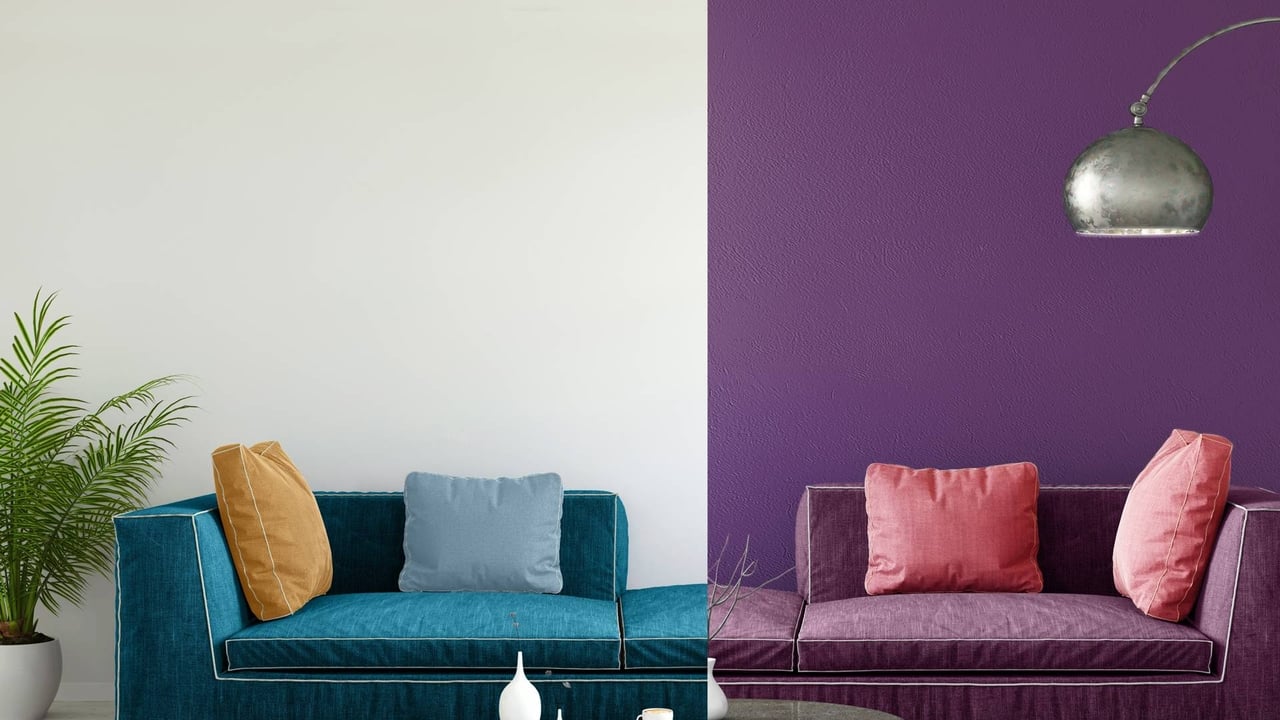
Designing for the Sexes is a television show on HGTV. In each episode, a married couple with distinct tastes about decorating consult with an interior designer to create a room that meets both their needs. The show was originally hosted by Michael Payne. The second Designing for the Sexes was hosted by Susan Hunt. The New Designing for the Sexes is hosted by Rick Rifle.
Watch NowWith 30 Day Free Trial!
Designing for the Sexes
1998
Designing for the Sexes is a television show on HGTV. In each episode, a married couple with distinct tastes about decorating consult with an interior designer to create a room that meets both their needs. The show was originally hosted by Michael Payne. The second Designing for the Sexes was hosted by Susan Hunt. The New Designing for the Sexes is hosted by Rick Rifle.
Watch Trailer
Designing for the Sexes Season 6 Full Episode Guide
A designer must find middle ground between masculine and feminine styles.
Rick Rifle creates a warm and inviting kitchen that is streamlined and functional for a tall man.
A woman wants an elegant, traditional family room, but her spouse wants to showcase his large television.
Elements of an elegant Moroccan style is blended with a 1950's retro look.
Rick Rifle needs to merge a traditional style and an eclectic, contemporary one.
A couple is at odds about how to remodel their backyard patio area.
A couple is ready to move into their master suite but cannot agree on design.
A couple disagrees about how to achieve a functional, stylish kitchen.
A couple wants to turn an old bathroom into an elegant spa retreat.
A couple cannot agree on how to use the guest house.
A design must combine an eclectic style and jewel tones with with the wood-toned style of the house.
A family room needs to be comfortable, yet stylish.
Rick Rifle must combine a modern look with a floral, French country style.
Michael Payne begins his showcase of three unusual spaces and their unique problems with Mark and Linda Ryan's large multifunctional bonus room. Next, he details Jack and Lynn Hook's differing design vision for their long and narrow addition. Finally, he helps Penny Starr and Terry Ridgeway reach a suitable compromise with the design style of their 500-square-foot apartment.
Michael Payne looks back at three memorable bedroom makeovers--two master bedrooms and a guestroom. In each redesign, see how he was able to bridge the gap between feuding husband and wives and their conflicting design styles.
Michael Payne takes a look back at three memorable living room makeovers. In the first space, Payne finds a compromise between a simple Asian-influenced design with muted tones and a dynamic, bold-colored look. In the second living room, he helps a couple choose between an informal look with simple curtains and recessed lights and a formal design with traditional swags and lamps. In the last living room, Payne is able to create a space both husband and wife like by combining traditional elements with retro accessories and vivid colors.
Michael Payne looks back at three unique bathroom makeovers, including a classic 1950s bathroom and two outdated spaces. In each of the makeovers, Payne was able to help the homeowners reach a compromise between their distinct design styles. Find out how he turned three hopeless spaces into sophisticated bathroom retreats.
Larry and Maureen Varnes are looking for some common ground with their living room redecorating project. Host Michael Payne outlines the problem areas: the fireplace surround, the furniture configuration and the window treatments. Payne and the couple try a few different furniture configurations before finding one that works. With this new configuration in mind, Payne sketches a design concept that both Maureen and Larry like. When finished, the living room offers an unobstructed pathway through the room and its several entrances, as well as an unobstructed view of the backyard.
Greg and Eileen Smith are at a complete standstill in revamping their master bedroom. Host Michael Payne outlines the problem areas: mission vs. tropical, the style of the closet doors and wall color. He draws a plan for the Smith's bedroom that gives both Greg and Eileen a little of what they both want. When finished, the room is a perfect blend of each of their styles.
Things are a bit unsettled between Ron and LM Jobson when it comes to turning their extra bedroom into a comfortable lounge. Host Michael Payne outlines the problem areas: the overall style of the room and its furnishings, the sconces and the wall color. He draws a plan for the Jobson's lounge that gives Ron and LM both a little of what they both want. When finished, the room blends Ron's need for vintage mid-century with LM's desire for tropical hacienda.
Host Michael Payne takes a walk down memory lane with a look back at three memorable kitchen renovations. His journey begins with Donick and Kim Cary, who are having difficulty deciding how to renovate their kitchen and adjacent butler's pantry. Payne devises a plan to turn the kitchen into one large space full of color. He continues with Dave and Chris Luce and their uniquely colored kitchen. Dave and Chris' conflicts focus on raising the ceiling and choosing appliances and cabinet stain. Payne comes up with a solution that will make the kitchen fit for a magazine cover with its expansive feel and visual splendor. Finally, Payne visits with Mark and Nancy Daniels in their vintage kitchen. Their conflicts are determing the overall style, choosing countertop material and deciding whether or not to refurbish the existing cabinets. After Payne's renovation, the kitchen is full of vintage color and beautiful cabinets.
Expectant parents Mark and Janine Stern are expecting more than a bundle of joy. They're expecting some difficulty transforming their office into a suitable nursery. Host Michael Payne arrives to outline the issues: a sports theme vs. whimsical literary characters as well as style and amount of furniture. Payne draws up and pitches a game plan both Mark and Janine approve of. When finished, the nursery is truly a storybook come alive with its whimsical mural of sports caricatures at play
Kent and Joanne Takemoto are in dispute over their living room furnishings. Host Michael Payne outlines the problem areas: the style of the furniture, the fireplace and the overall style of the room. He draws a plan for the Takemoto's living room that blends both Kent and Joanne's needs. When finished, the room perfectly blends Joanne's desire for Zen minimalism with Kent's wish for a cabin retreat.
John and Elizabeth Hrovat are in absolute disagreement over decorating their nearly empty living room. Host Michael Payne outlines the problem areas: formal vs. informal, loveseats or sofas, whether or not to have a TV in the room and whether or not to leave the existing fireplace surround and hearth the way it is. Payne draws a plan for the Hrovat's living room that will incorporate both their needs. When finished, the once empty room is full of intimate conversational seating areas in handsome fabrics and an accent wall that really makes the fireplace stand out.
Bill and Cindy Kane are at odds over their current hodgepodge of a home office. Michael Payne outlines the problem areas: the existing window and the overall style of the furniture and room. He draws a plan for the Kanes' home office that incorporates both Cindy's and Bill's needs. When finished, the room is a tropical paradise with sufficient storage and display space complete with individual workspaces. The room blends simple, clean lines with fun and color.
Free Trial Channels
Seasons



























