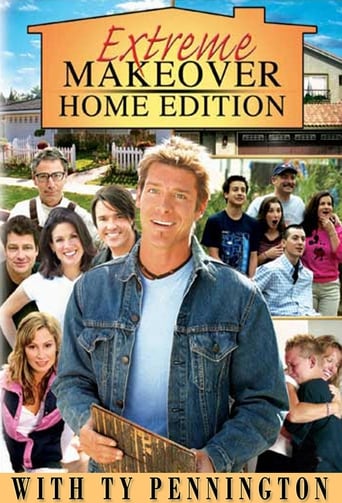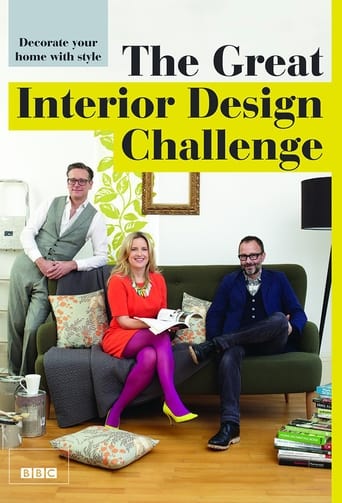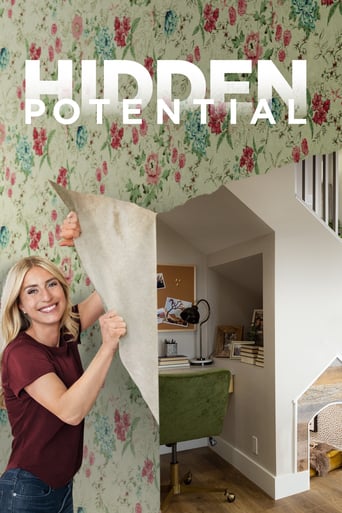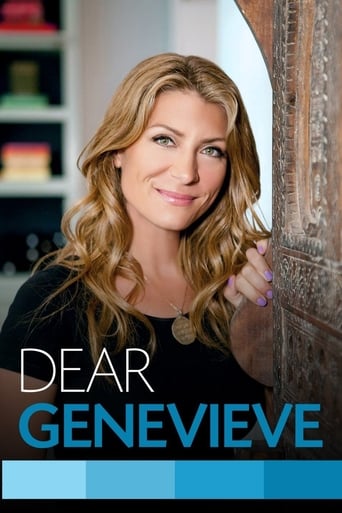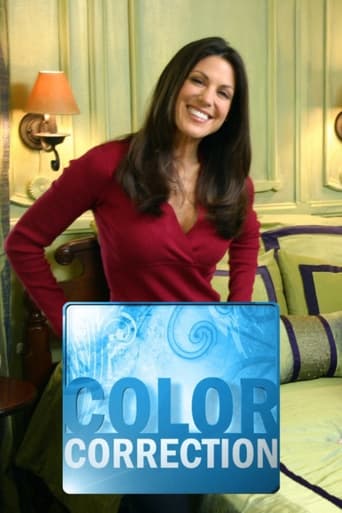Designing for the Sexes Season 2
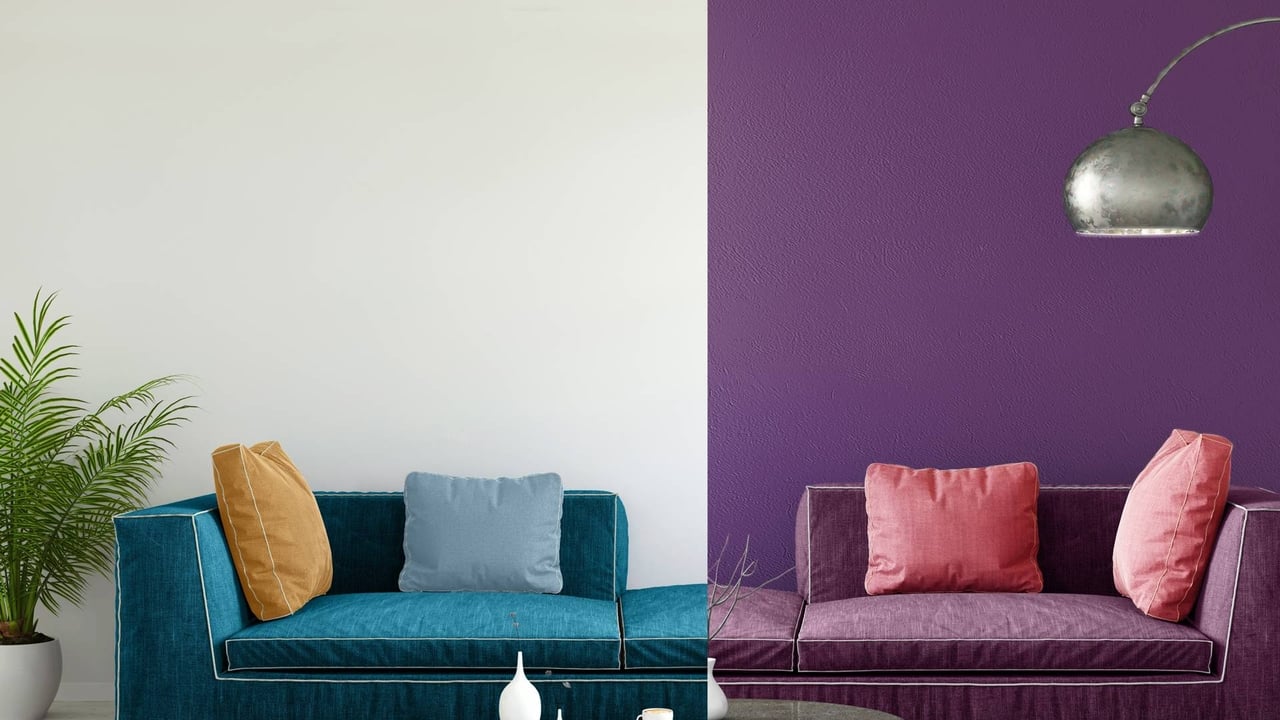
Designing for the Sexes is a television show on HGTV. In each episode, a married couple with distinct tastes about decorating consult with an interior designer to create a room that meets both their needs. The show was originally hosted by Michael Payne. The second Designing for the Sexes was hosted by Susan Hunt. The New Designing for the Sexes is hosted by Rick Rifle.
Watch NowWith 30 Day Free Trial!
Designing for the Sexes
1998
Designing for the Sexes is a television show on HGTV. In each episode, a married couple with distinct tastes about decorating consult with an interior designer to create a room that meets both their needs. The show was originally hosted by Michael Payne. The second Designing for the Sexes was hosted by Susan Hunt. The New Designing for the Sexes is hosted by Rick Rifle.
Watch Trailer
Designing for the Sexes Season 2 Full Episode Guide
Greg and Marisa Johnston are marching to the beat of different drummers when it comes to redecorating their drum room. The main problem involves Greg's drum set. There is just not enough room for it and the seating area Marisa wants. Michael Payne proposes changing the wood door for a glass French one to create a sense of space and transforming the closet to give Marisa room for her much desired seating area. When finished, the room that Marisa once referred to as ""an overstuffed junk closet"" is now a groovy and hip room that accommodates both of their needs
Ron Dadetta and Carol Todd are on the verge of seeing red over their all-white living room and adjoining dining room. Michael Payne discusses his plans, which include replacing the existing hardwoods and staining them in a darker color consistent with the rest of his plans. Restoration on the ceiling beams to make them a more natural tone begins. Payne arrives to see the dramatic change for himself. A little give and take went a long way with Carol and Ron's living room and adjoining dining room.
Frank and Marcia Dominguez are seeing double as they try to find common ground in redecorating their twin girls' bedroom. He wants to paint a vibrant mural of woodland creatures on the wall and rip up the carpeting to expose the cement flooring in order to continue the mural onto the floor. However, Marcia wants to create a magical room with feminine pastels and whimsical fairies. After compromising and shopping for beds and carpeting, Payne arrives to see how magical the room really is. The twins bedroom that once gave Frank and Marcia double vision is now a singular sensation. The mural Frank painted creates an entire room full of fantasy--it actually looks like the trees are growing out of the carpet.
Tim and Robyn Schepman are at a loss for ideas on decorating the room they call their ""heritage"" room. Payne outlines the problem areas: wall coloring, furniture fabric and overall layout of the room. He suggests dividing the room into two separate areas to maximize the space. They go to Valley Furniture to look for an unfinished TV cabinet with pocket doors and abundant display space. Finally, Payne re-visits the Schempmans to see how the compromise worked out. The room that once made Robyn feel anxious and rushed is now a comfortable family retreat the whole family can enjoy.
Gary and Beth Bardovi are at a design stand still despite their abundance of ideas. They are in the process of building their dream house, a 3,000-square-foot rustic hideaway and cannot agree on how to decorate their great room. The areas causing tension are the fireplace, the tile floor coloring and the wall coloring. Michael Payne takes them to Import Tile Center to look for slate flooring then to the paint store to look for wall paint. Gary is interested in a mustard color but Beth wants something much lighter, perhaps white. Payne suggests a light shade of yellow. During Payne's final visit, we see that what used to look like a construction site is now warm and inviting. The fireplace now adds strength to the room with its stone encasement. The furniture fabrics bring warmth to the room, which Beth wanted and the light yellow wall coloring integrates both Beth and Gary's desires. The great room is truly that: a great room!
James Vowell and Codette Wallace are at odds over their troublesome TV room. Michael Payne arrives and he and the couple discuss the issues. Together, the enormous TV and bookshelf overpower the room. The other issue is lack of seating for guests. They go on a field trip to Sofa U Love in search of ideas for a new sofa. Payne shows the couple a sectional sofa, which will accommodate both of their tastes. He then introduces a deep green fabric that incorporates both Codette's need for color and James' desire for subtlety. He comes to the rescue once again with a rich, buttery yellow color for the walls. Finally, James kept his enormous TV and gained a storage cabinet surrounding it to store all of his equipment. Codette was also successful in keeping her books and chatchkes. The new sectional is an example of a perfect compromise and also creates a large seating area, great for entertaining guests. The room that was once overpowered by two competing pieces of furniture is now warm and i
Mark and Linda Ryan are having a design dispute over the redecorating of their multifunctional bonus room. The main issue is whether or not Mark will keep his one and only room for himself or incorporate Linda's needs and desires into the room as well. They agree with host Michael Payne's plan to separate the bonus room into two different areas. When finished, the bonus room not only has direction, but is also fashionable and fun. IN THIS EPISODE: • Bonus Room Battle
Larry and Mary Py want to renovate their den and adjacent office and luckily, they both agree on changing the mirrored wall and fireplace. Michael Payne outlines the problem areas: selecting the fireplace stone, deciding on the room's color palette, the window treatments and the mirrored wall. He draws up a plan for the couple's den and office that will satisfy both Larry and Mary's needs. When finished, it's a warm and inviting living space.
Charlie and Elizabeth Benedict want to redecorate their plain and unfinished family room. Host Michael Payne envisions the installation of new French doors in place of their old aluminum sliding doors, to add warmth and character to the room. The next project to tackle is to find a mantel that will accent Charlie's contemporary slate hearth, while incorporating Elizabeth's need for warmth and charm. Then Payne arrives at the Benedicts' to see how all of their hard work and compromise have paid off. Charlie and Elizabeth's different styles have blended perfectly in their new wood mantel.
Newlyweds Andrew and Robin Taylor are in a bind over their stuck-in-the-'70s master bathroom. Michael Payne discusses his designs for the bathroom, including the installation of a new whirlpool tub. Next, Payne takes them shopping at the Hydro Systems factory showroom for a new tub, and then on to Walker Zanger's to look for new shower and floor tile. Finally, Payne re-visits the Taylors, anxious to investigate the newly-transformed bathroom. The mix of contemporary and traditional styles is a welcome change from the dated, disco-era master bathroom.
Ray and Maryann Costa need to remodel their kitchen. Both know they need much more work space and cabinet storage. Michael Payne outlines the problem areas: the built-in breakfast nook, the cabinets and what type of materials to use for the counters and floor. He draws a plan for the Costas' kitchen that will expand the space by removing walls. When finished, it's a spacious, elegant room with lots of natural light, more storage and an airy quality.
Michael Payne meets with Bart and Tracy Carpenter to discuss the conflict regarding the condition of their old concrete driveway and overgrown shrubs. Payne takes the couple on a field trip to a flagstone yard while the driveway demolition and planning of plants begins. Finally, Payne makes his last visit to see the transformation--the yard is now open and airy featuring a low-maintenance water fountain.
Free Trial Channels
Seasons



























