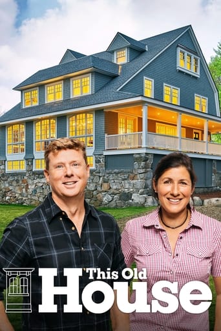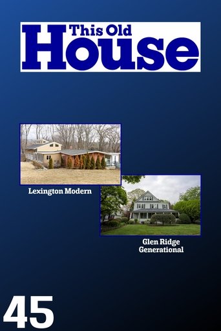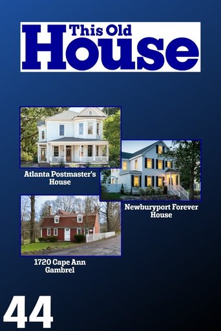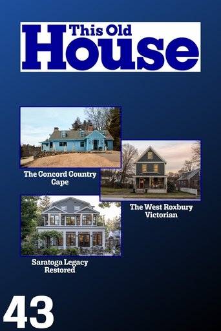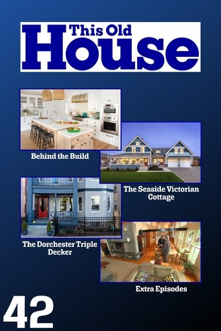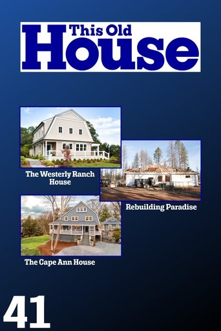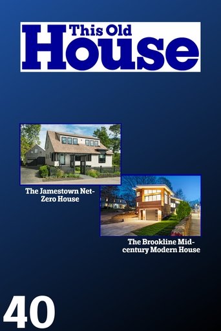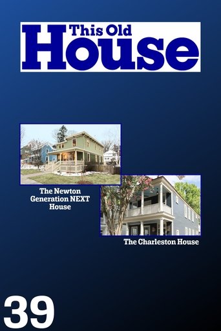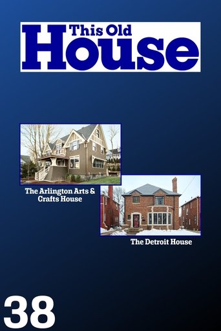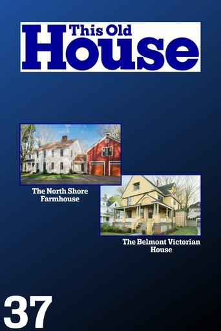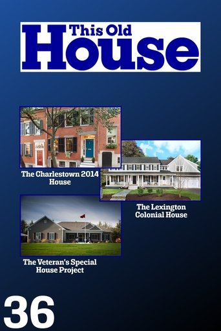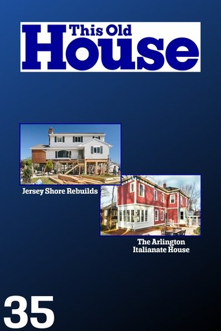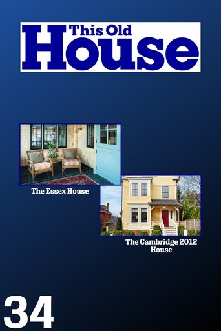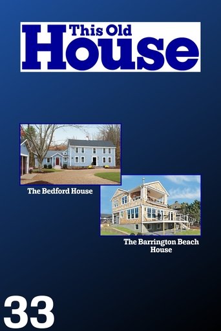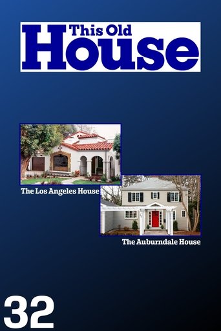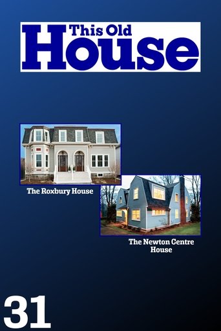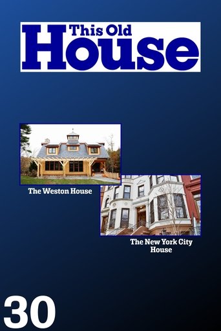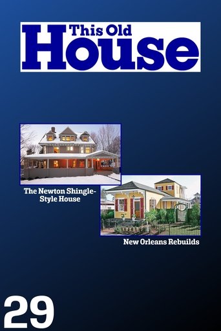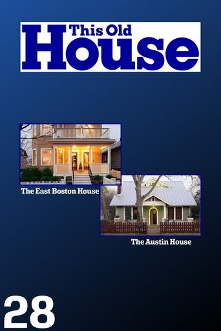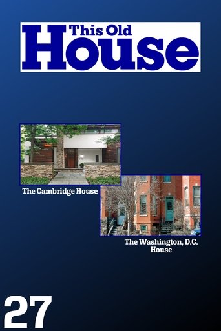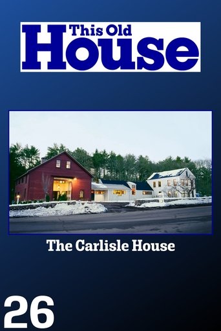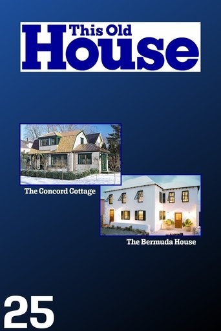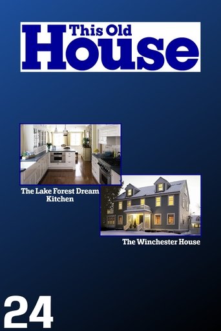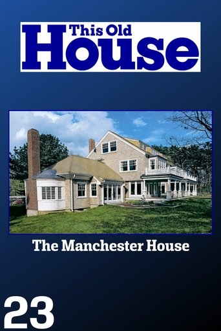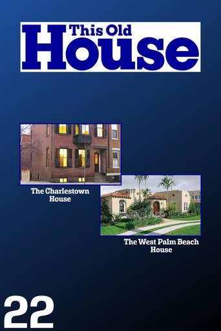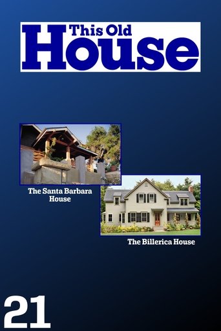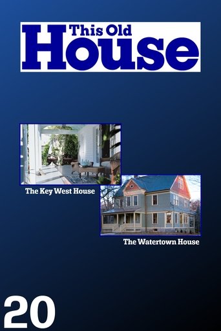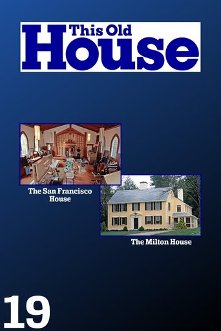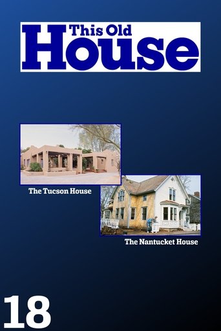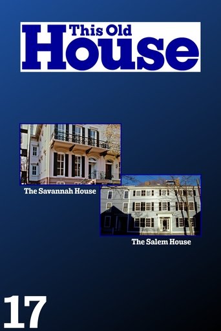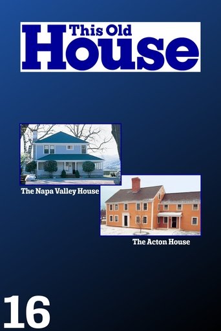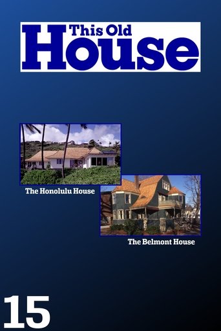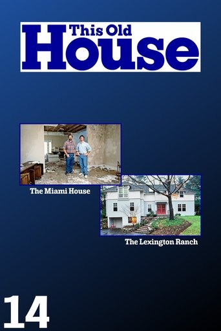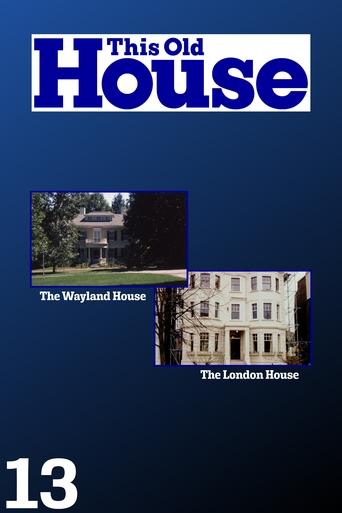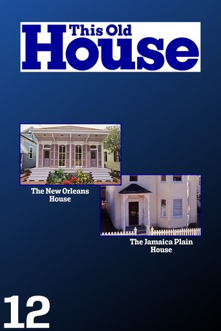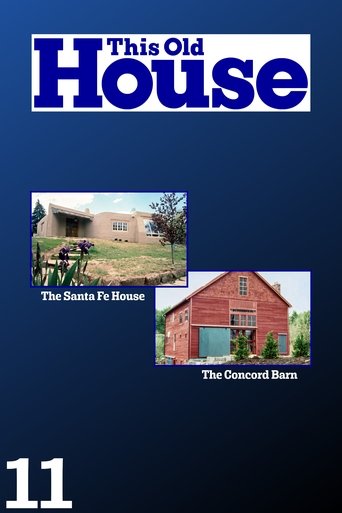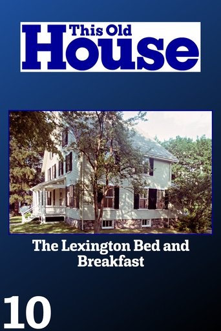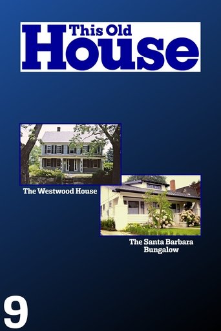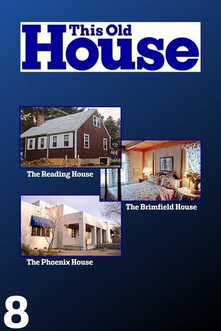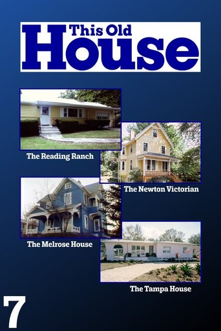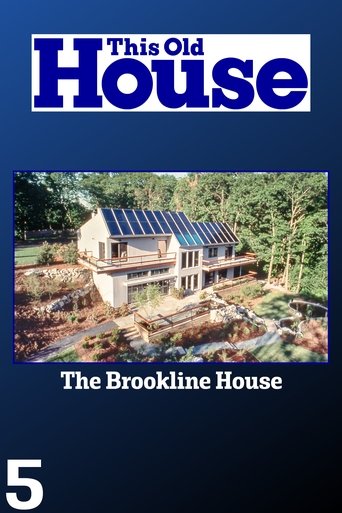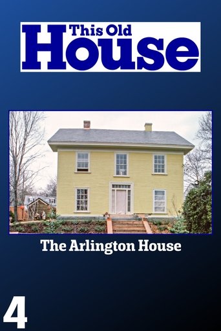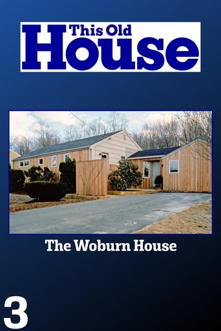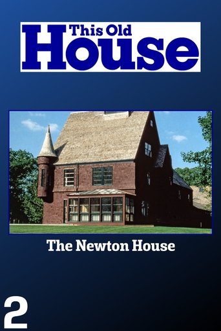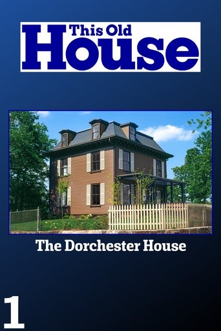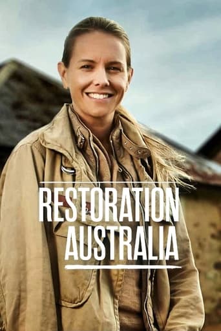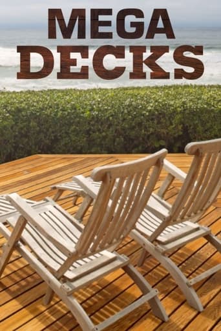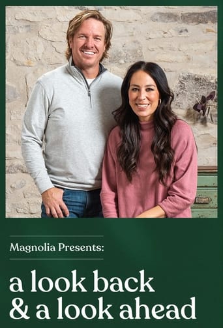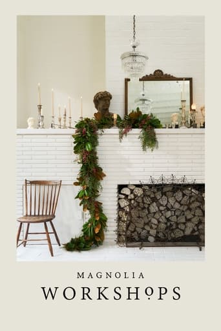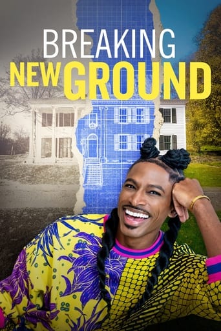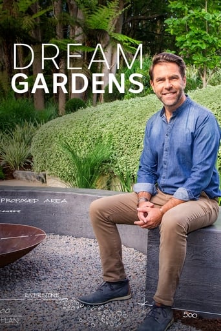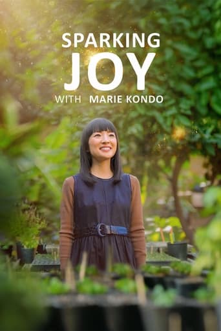This Old House Season 4
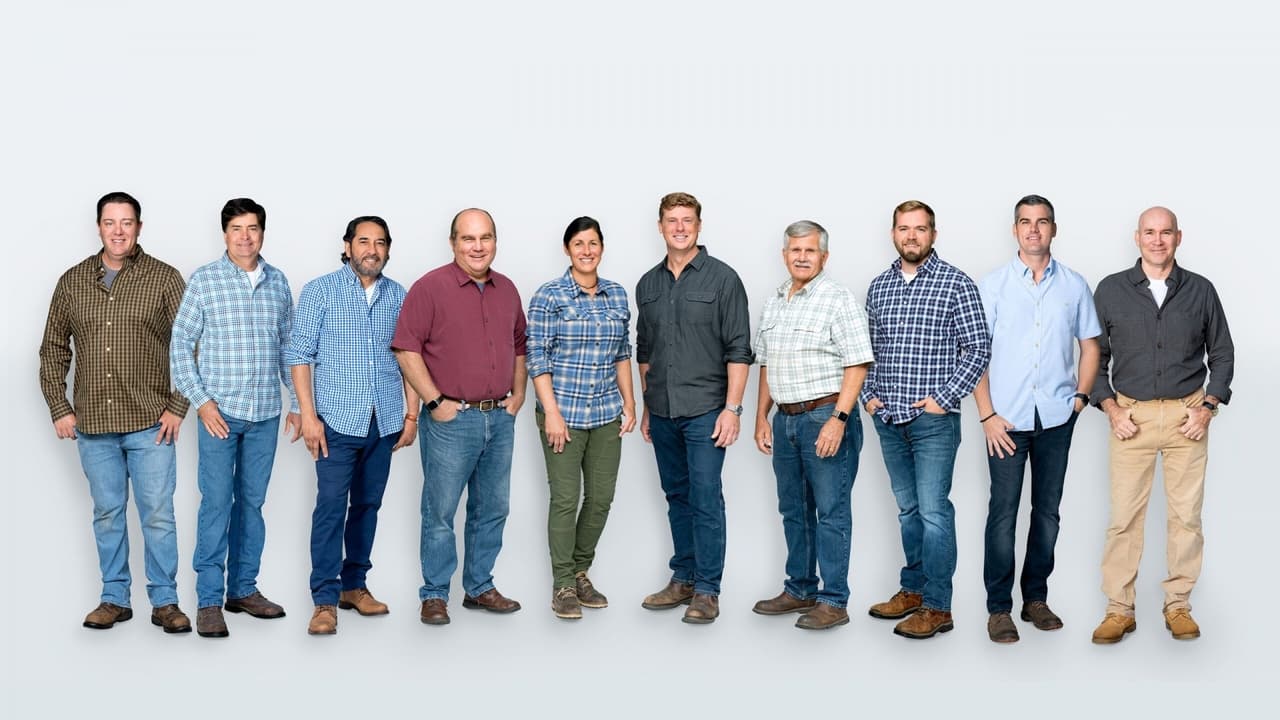
TV's original home-improvement show, following one whole-house renovation over several episodes.
Watch NowWith 30 Day Free Trial!
This Old House
1979 / TV-G


The Arlington House
Watch Trailer
With 30 Day Free Trial!
This Old House Season 4 Full Episode Guide
Our host takes a final tour of the fully decorated ""dream house of the 1980s."" Starting on the second floor, he guides viewers through the exercise room, master bedroom and bath, and apartment. Then he descends the hallway stairs for a look at the totally equipped media room, library and dining room. There's a final view of the grounds before the crew says goodbye to Arlington.
Our host walks through the Arlington farmhouse for another look at lighting needs, then discusses mirrors and equipment for the exercise room. German wine expert William Steifensandtaks about his recommendations for the wine cellar.
Our host reviews the installation of a projection television system in the media room and tile in the main kitchen. In the wine cellar, expert Phillipe Pascal makes suggestions for stocking French wines.
Our host and the crew install a Palladian window on the garage and then outfit the apartment kitchen with appliances. Later, our master carpenter builds and installs a passive lock system.
Our host and the crew install Palladian windows on the garage and then outfit the apartment kitchen, Richard Trethewey explains the installation of a sink and hot water heater.
Our host and the crew work outdoors installing the farmhouse's redwood gazebo and stockade fence. In the apartment kitchen, Richard Trethewey explains the installation of a sink and hot water heater.
Our host welcomes Better Homes and Gardens interior designer Bob Ditmer. Ditmer walks through the Arlington House and makes recommendations for the decor. Later, our master carpenter starts construction of the sauna.
Our host talks with landscape architect Tom Wirth about plans for the farmhouse grounds. Later, the crew begins installation of kitchen cabinets in the auxiliary apartment.
Our host discusses the problem of roof damage on the newly expanded dining area. Next, he visits a super-insulated home in Aurora, Illinois, and talks with its builder Perry Bigelow about construction details.
Our host discusses the site preparation for and assembly of a redwood hot tub. Later, the crew carries out the tub installation.
Our host travels to Santa Fe, New Mexico, for a look at El Dorado, a community built around the sun. He explains how the subdivision utilizes passive and active solar heating and cooling techniques, as well as photovoltaics to generate electricity directly from the sun.
Our host travels to to Sturbridge, Massachusetts, for a visit with master cabinetmaker Jack Cronin. Cronin takes us through the process of building kitchen cabinets for the farmhouse kitchen.
Our host visits Weston Nurseries to select planting materials for the Arlington site. He chooses shrubbery, trees and plants to enhance the landscape and complement the farmhouse.
Our host visits a prototype wine cellar for discussion of storage techniques, lighting and climate control. Later, he travels to Walpole Woodworkers to see how a fence is made.
Our host and his crew install the whirlpool tub in the bathroom of the master bedroom suite. Next, he tackles the problem of insulating the attic.
Our host pays a visit to a prototype exercise room room to get ideas for the old house's new spa and weight room. In the process, our host discovers the virtues of a steam shower, sauna and hot tub. Later, he discusses the final landscape plane, including the outdoor lighting.
Our host conducts a room-by-room analysis of lighting needs for the old house and visits a lighting showroom to look at options. Back at the old farmhouse, our master carpenter installs one of the new replacement window sashes.
Our host and crew waterproof an exterior deck. Later, he discusses electrical wiring in new and existing walls and talks with restoratian specialist Dr. Judy Selwyn about the original paint used in the old farmhouse.
Our host and crew shingle the new wing and plaster ceilings in the old portion of the 1850's farmhouse.
Our host and crew assess the old farmhouse's electrical need and update wiring for today's lifestyle.
Our host and crew tackle the insulation of the old farmhouse's new wing.
Our host and master carpenter undertake the task of framing in the new 1982 wing of the 1850s Greek Revival farmhouse.
Our host and his crew jack up the garage, relocate it, and consider turning it into a workshop/garden shed. The crew also conducts a window and door energy audit.
Our host brings in the crane and demolition of a portion of the old farmhouse begins. Later, our hosts talks with a slate contractor about the old slate roof and discusses the merits of sandblasting.
Our host considers the many remodeling possibilities for the old house with architect Jock Gifford and landscape atchitect Tom Wirth. Where to begin!
Our host takes you on a tour of the newest project - a three-story Greek Revival farmhouse in Arlington, Massachusetts. Over the next 26 weeks, he and his crew of building craftsmen will transform this old house from the 1850s into an idea house for the 1980s that gives viewers and homeowners a new sense of what a home can be.
Free Trial Channels
Seasons


