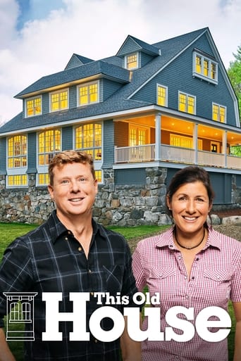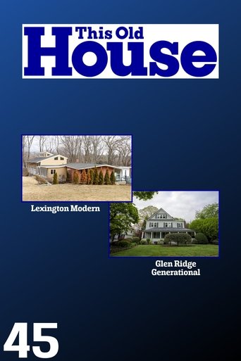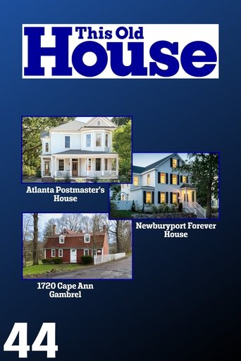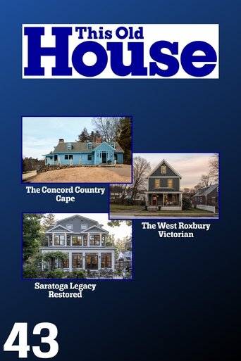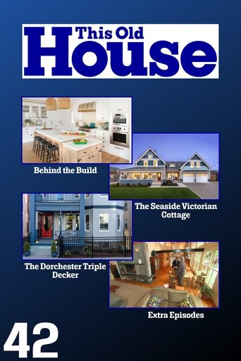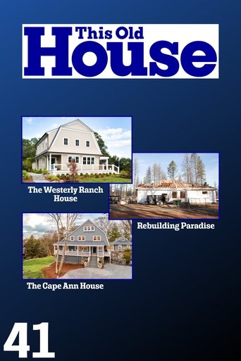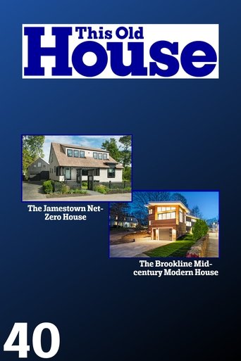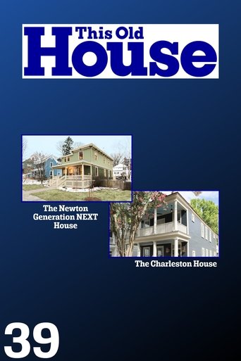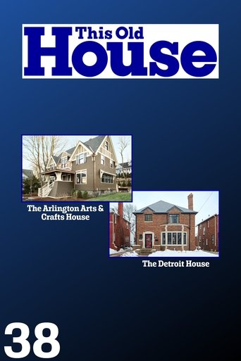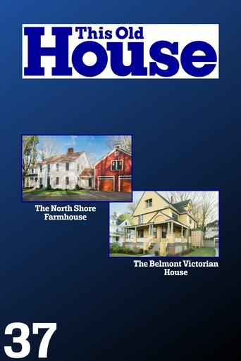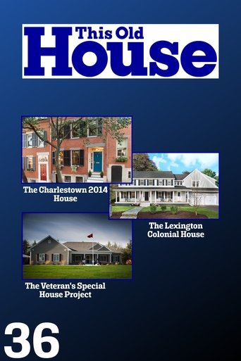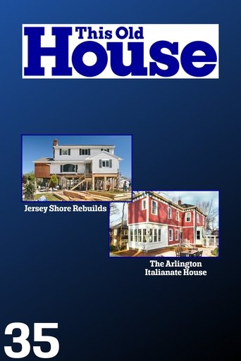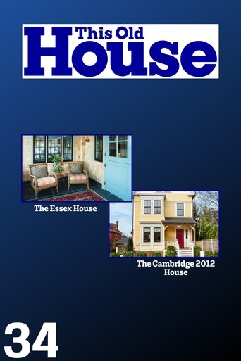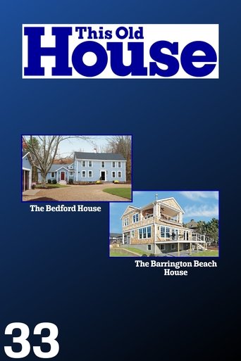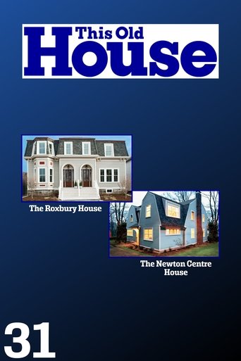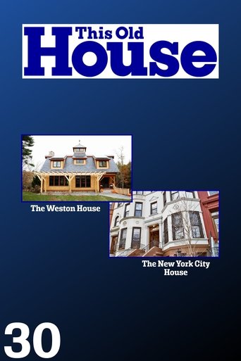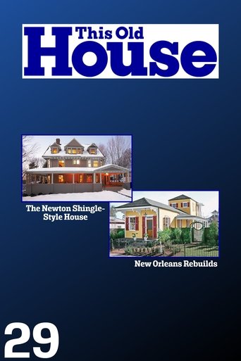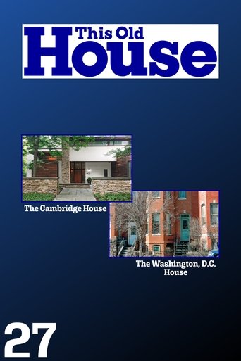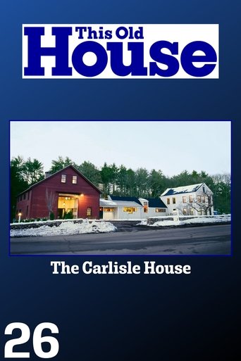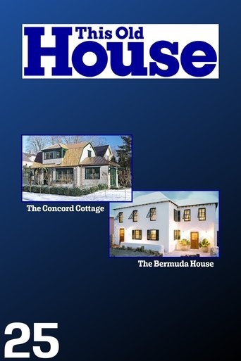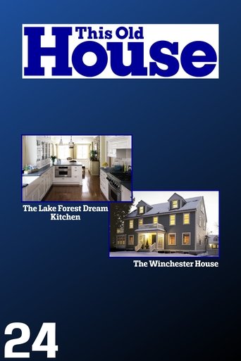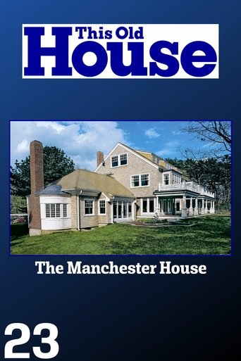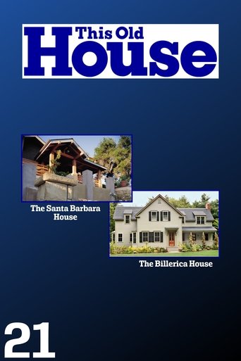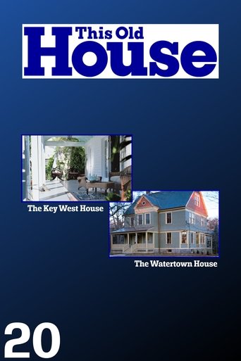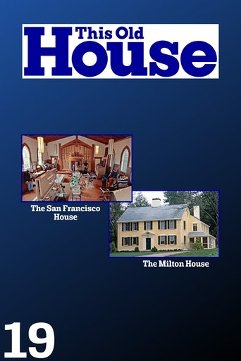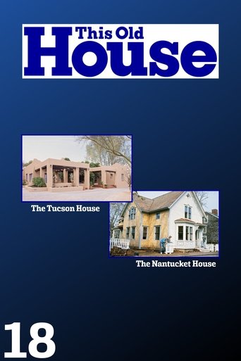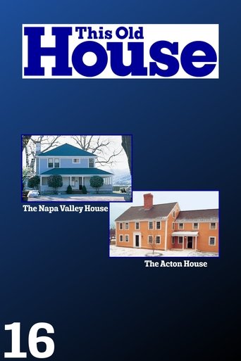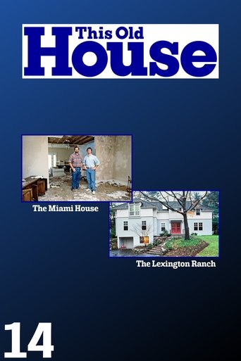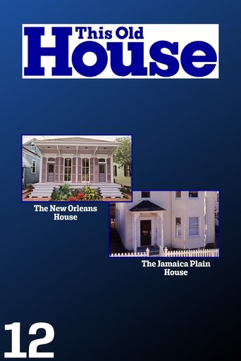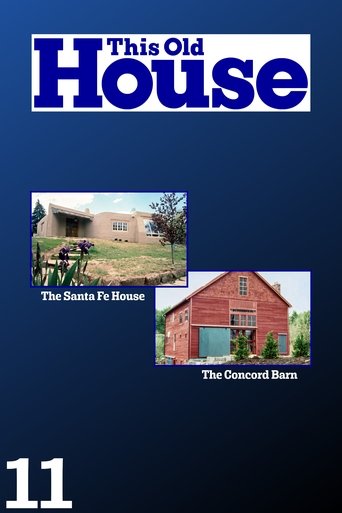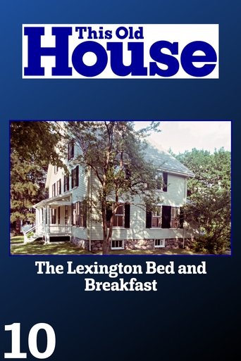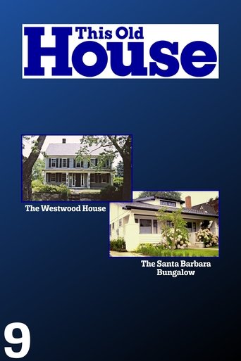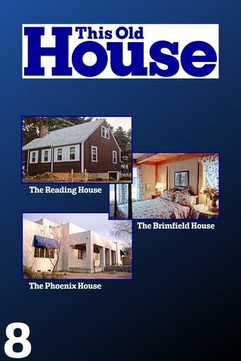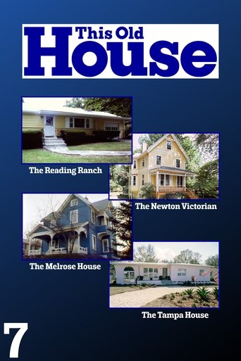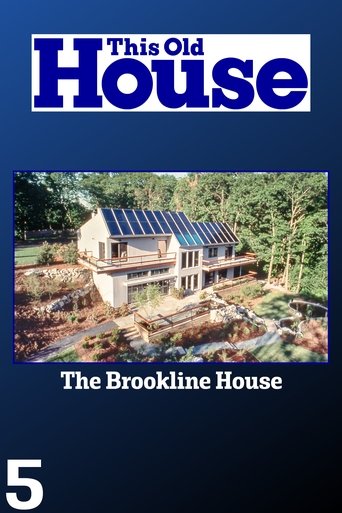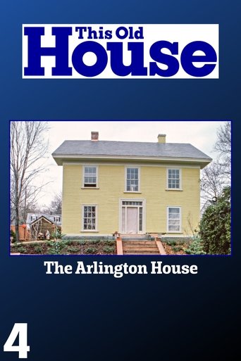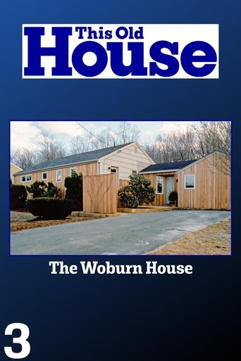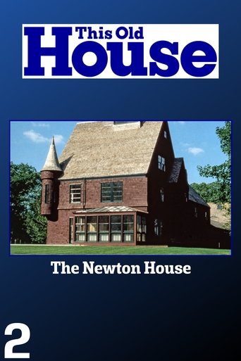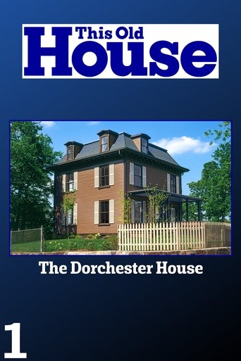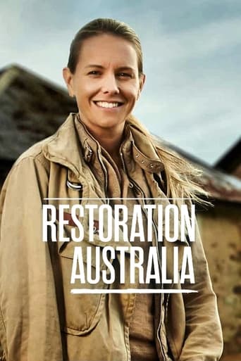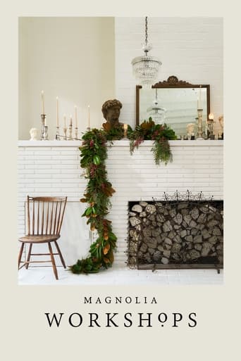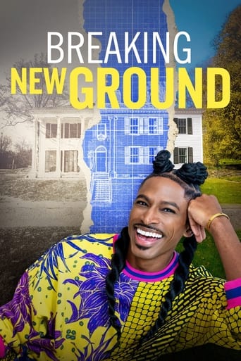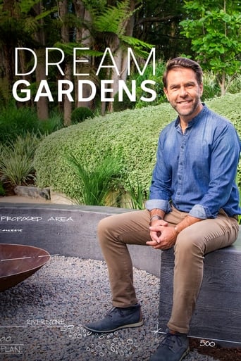This Old House Season 6
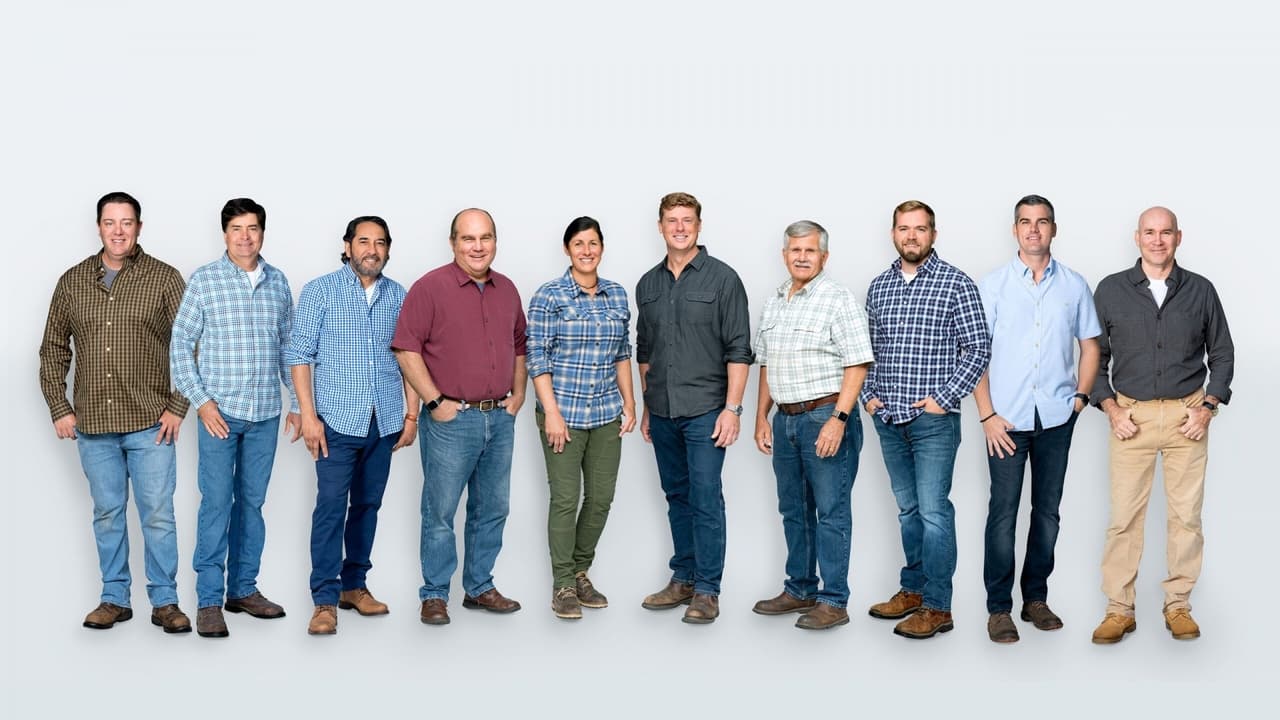
TV's original home-improvement show, following one whole-house renovation over several episodes.
Watch NowWith 30 Day Free Trial!
This Old House
1979 / TV-G


In and Around Boston
Watch Trailer
With 30 Day Free Trial!
This Old House Season 6 Full Episode Guide
Final details are completed in the apartment, including the installation of state-of-the-art telephone and a personal computer. Designer Ben Lloyd, tenants Margie and Eric and our host take a final tour of the newly decorated apartment.
Lighting expert Richard Mecher discusses portable lighting fixtures for the apartment. Our host reviews progress in the kithcen and oversees restoration of the cork floor in the guest room and office.
Experts at the New England Design Center advise our host and the apartment dwellers on choosing fabrics, furnishings and carpeting. Back in the apartment, Ben Lloyd presents final plans for the redecoration and design.
Our host introduces the final project of the season: a disaster of an apartment beginning for redecoration. Working with designer Ben Lloyd of Mertopolitan Home magazine, tenants Margie and Eric begin to think about use of color, furnishing and accessories.
Finishing touches are applied in the remodeled kitchen. The beech flooring is completed, a wood stove is installed, and the kitchen is outfitted with cooking accessories.
The new kitchen receives a sink and garage disposal system, and tiling techniques are reviewed.
The homeowners pick up new kitchen appliances with the help of a professional kitchen designer. Custom-made oak cabinets are installed.
Our host tours the Brosco window manufacturing plant in North Andover, Massachusetts, before installing a bay window in the kitchen. The kitchen walls are insulated and new plumbing is inspected in the basement.
Demolition begins on the kitchen remodeling project when a dumpster is secured. Richard Trethewey gives the homeowners some unsettling news about the jumble of pipes in the basement.
Our host introduces the next project of the season: a kitchen remodeling. Our host and the homeowners discuss how to update the kitchen facilities and layout while maintaining the traditional late-Victorian look of the home.
The homeowners get a lesson in carpentry as redwood benches and and shelves for the greenhouse are constructed.
The homeowners learn how to install plumbing for the greenhouse heating system and how to wire the new addition for electricity.
The greenhouse frame ie erected and the window glazing process is demonstrated. Later, quilted shades are installed over the windows to provide insulation at night.
Our host introduces the next set of novice do-it-yourselfers, Meade and Bob of Reading, Massachusetts, who will be adding a single-story greenhouse to their Cape-style home. The couple will assemble the greenhouse from a kit and call upon professionals to assist them with the work of laying the foundation, installing a heating system and wiring the space for lighting fixtures.
The homeowners call in a mason, install lighting fixtures and welcome interior decorator Joseph Ruggiero from Ethan Allen, manufacturers of traditional furniture.
Our master carpenter offers assistance with the construction of shelves and storage cabinets for the basement entertainment room. Later, resilient vinyl flooring is laid.
The basement family room takes shape as the electrical wiring, wall paneling and suspended ceiling are installed.
Homeowners Dick and Debbie begin construction on their basement family room by framing, insulating and sheathing the side walls. They also discuss ideas for wall paneling.
Our host introduces the next set of do-it-yourselfers: Debbie and Dick, homeowners want to create a family entertainment center and den in their dank basement. After we visit other completed basements to get ideas, work begins with the demolition of old closet space.
It's time for the finishing touches to be applied to the new master bedroom and bathroom. Our host says goodbye to the weary but satisfied homeowners and their space, and previews the season's next project - the conversion of an unfinished basement into a family room.
Accompained by Richard Trethewey, Rob and Jennifer visit a plumbing fixtures store. Later, the bathroom floor is tiled and work begins on the new outside deck.
The new bathroom begins to take shape, as homeowners Jennifer and Rob install a new fiberglass shower with our host's help. Our host and Rob also tackle electrical work.
Work continues on the new bedroom and bathroom, with Rob and Jennifer tackling the job of shingling, including the installation of flashing. Meanwhile, the rough plumbing work begins.
Exterior work for the new bedroom and bathroom gets underway, including framing and sheathing. Our host and our master carpenter discuss the new deck, exterior trim, sliding glass door, and new double hung window.
While the designs for the new bedroom and bathroom are being finalized, our host and the homeowner look into such details as wiring, piping and telephone hookups. After a visit to the Lynn Ladder & Scaffold Company in Lynn, Massachusetts, Rob and Jennifer begin demolition, with help from our master carpenter.
Our host looks into the concept of ""sweat equity"" will fuel the series. The season's first project consists of converting an attic into a new master bedroom and bathroom. Our host meets homeowners Rob and Jennifer to begin planning for what the job will entail, in consultation with our master carpenter and Richard Trethewey.
Free Trial Channels
Seasons


