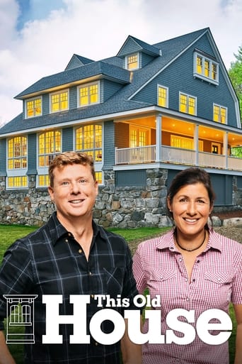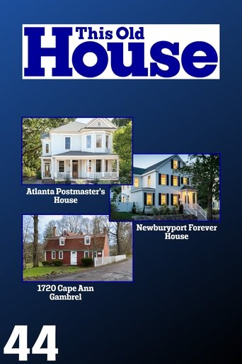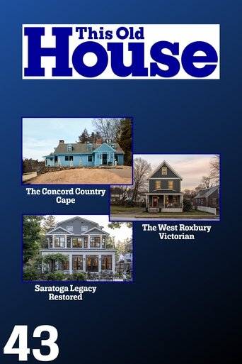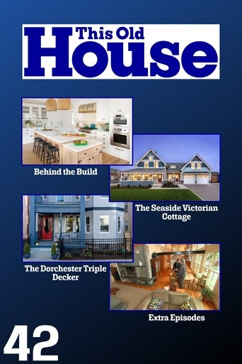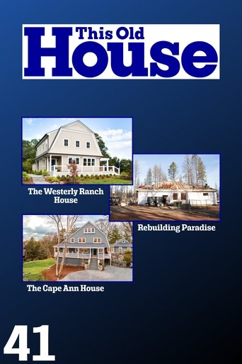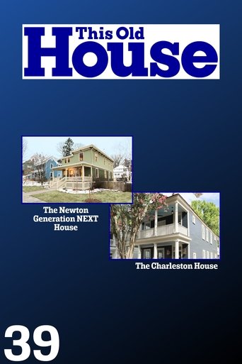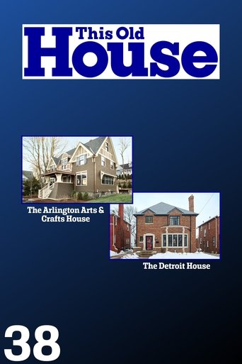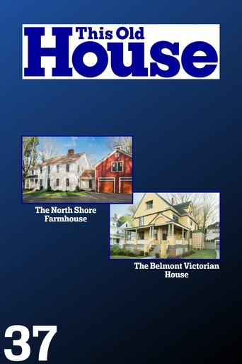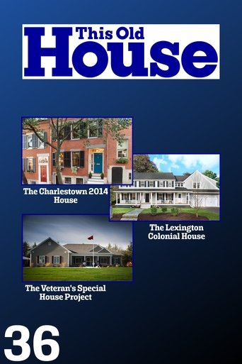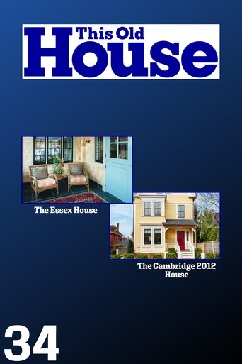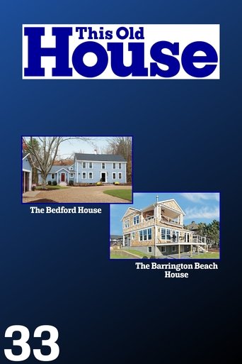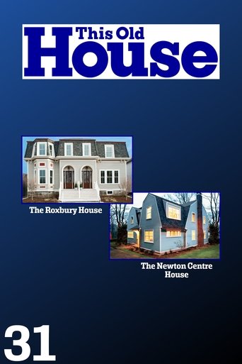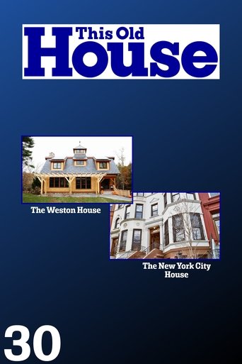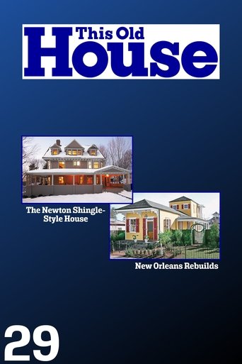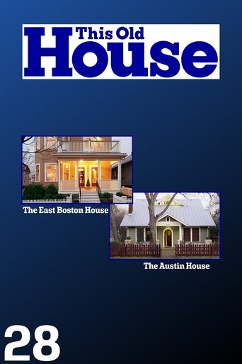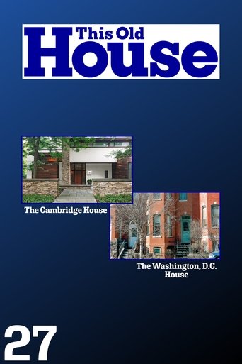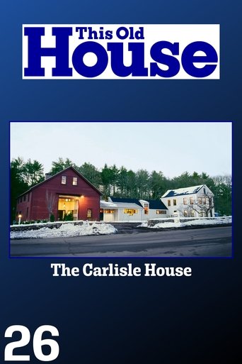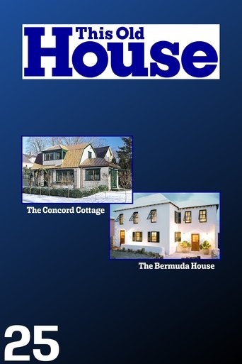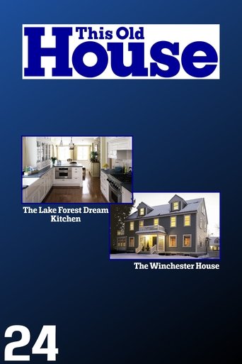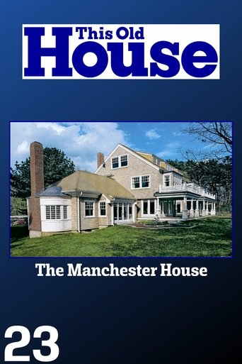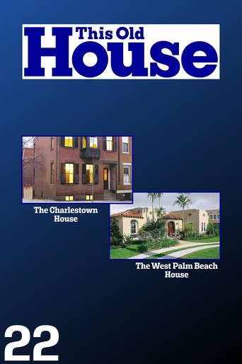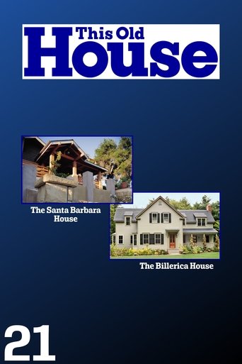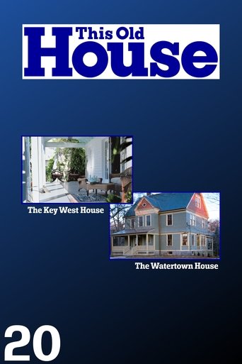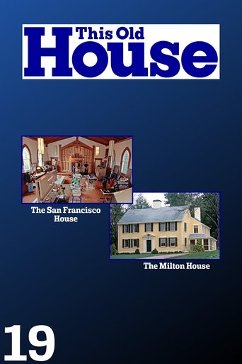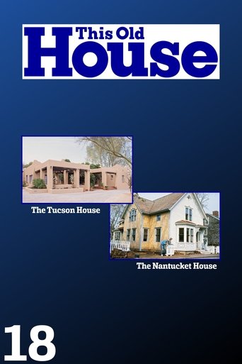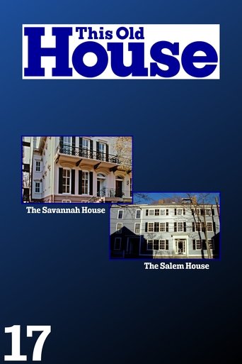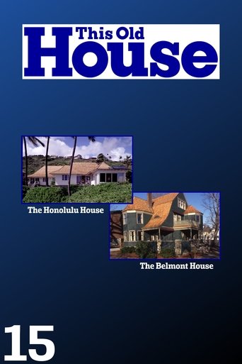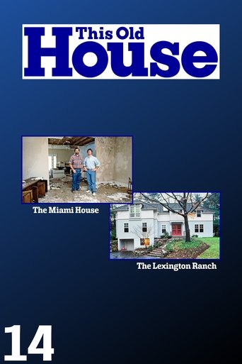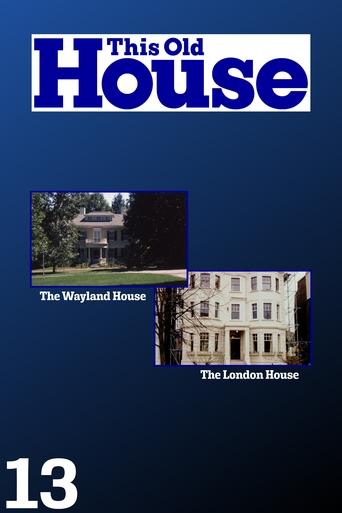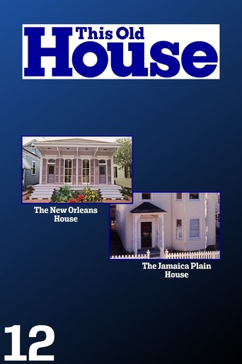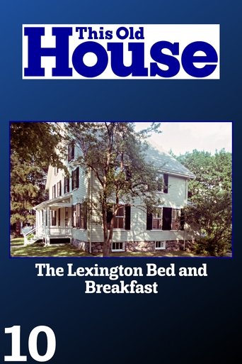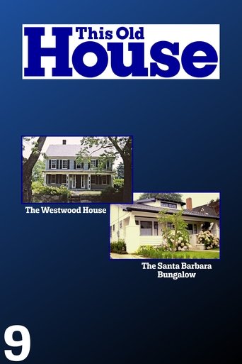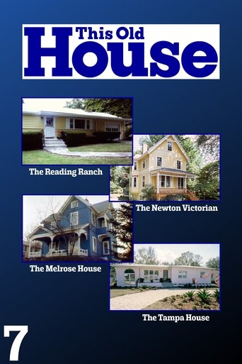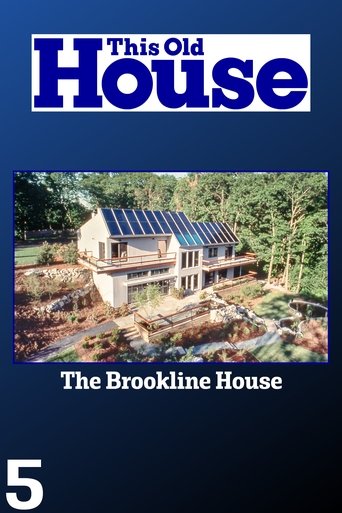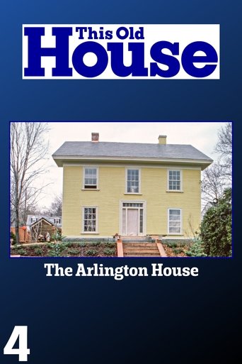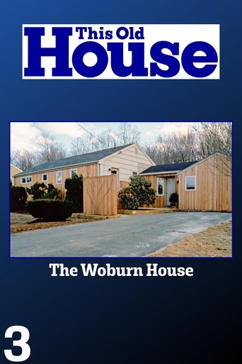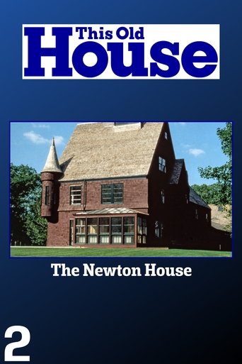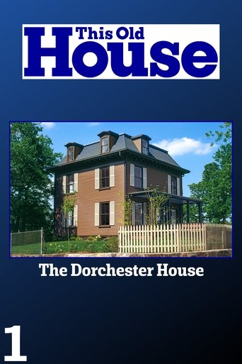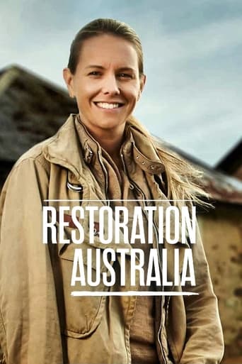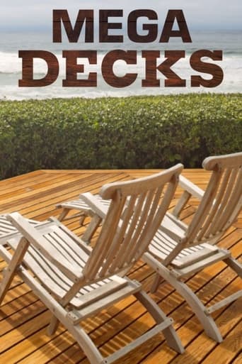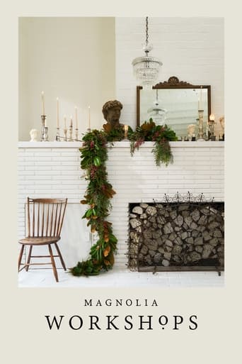This Old House Season 15

TV's original home-improvement show, following one whole-house renovation over several episodes.
Watch NowWith 30 Day Free Trial!
This Old House
1979 / TV-G


The Belmont House; The Honolulu House
Watch Trailer
With 30 Day Free Trial!
This Old House Season 15 Full Episode Guide
The final days in Hawaii. Our host starts the show in Kalapana on the Big Island, where a 1992 lava flow from Kilauea volcano obliterated much of the town and its famous black sand beach. At the house, lanscaper John Mitchell and crew install plants, to be watered by an in-ground irrigation system. Inside, Rob Varner shows off the new sisal-like wool carpet in the addition, as well as track lighting and fans in the studio. Decorative painter Angela Adams works on tropical motif in the powder room, and the guys see the imu (pit) where the luau's pig will be cooked on the final day. The next day, Christiane gives our host a tour of her new kitchen, and he continues into the master suite. In the living room, our master carpenter oversees the installation of the room divider/TV box. Finally, the luau, with thanks to all who made the project a success.
Our host opens the show at Halekii heiau, an ancient Hawaiian temple on the island of Maui. Surrounded by an industrial park and tract housing, it is an example of the tension between the development and historic preservation. At the site, we check out what's left on project supervisor Rob Varner's punch list, and tour the house. Our host visits a termite fumigation job where the entire house is tented and poisonous gas injected. Richard Trethewey reviews the new solar hot-water system and shows us the split-system air-conditioning units. We then visit a house in Maui designed in 1936 by the dean of Hawaiian architecture, Charles W. Dickey.
The show opens at Aloha Tower, built in 1921 and now part of a redevelopment effort by the same gorup that built Baltimore's Harborplace and Fanueil Hall in Boston. At the site, our host sees gound treatment for termites, our master carpenter trims out the vestibule with poplar, using a coping saw. Downtown, we visit a woodworkers' co-op where Christiane's built-in entertainment center is being built out of native koa wood, with a rack-and-pinion TV lifter. The security system for the house is reviewed, and our host visits architect Norm Lacayo's latest commercial project, Harbor Court, a mixed-use skyscraper on Honolulu's waterfront.
The show begins at the Royal Hawaiian Hotel, a 1927 beauty known as the Pink Palace, one of the first two luxury hotels on the beach ar Waikiki. At the site, our master carpenter explains how the addition's siding will be made to look like the original's board and batten, then catches up with job super Rob Varner to see how the lanai is being reinforced with a welded steel frame. Inside, the kitchen wall is opened to give Christiane the ocean view she's wanted. We visit Lolani Place, home to Hawaii's last king and queen, and the United States' only royal palace. Built in 1882, its painstaking restoration is one of the country's finest. Back at the site, ""invisible"" audio speakers are built into the ceiling, and project architect Dan Moran shows us recessed halogen lights for the ""art wall,"" prairie-style exterior light fixtures, and brass entry hardware with a moleculary bonded finish that the manufacturer warranties as tarnish-free for life.
The show opens at Hanauma Bay, a sea-filled crater whose marine life attracts thousands of visitors a day, creating a conservation dilemma. At the site, project superintendent Rob Varner gives us a tour of the framed-up addition and rebuilt kitchen area. Up on the roof, our master carpenter sees the hurricane tie-down system connecting the roof to the sidewalls, and roofer Jim Wilkinson and crew install copper valleys, treated red cedar shingles with a 30-year warrantee, and a three-dimensional nylon mesh underlayment that allows the shingles to ""breathe"" and dry more evenly. Inside, electrician Pierre Jaffuel shows us how he's using underfloor junction boxes to cope with the original building's single-wall construction, which leaves no room for buying wires. Project architect Dan Morgan and window maufacturer Sue Marvin discuss the specifications of the new windows, made to match the originals, but with weather and termite-beating features.
The show opens at the Punchbowl, an extinct volcano crater that is the site of the National Memorial Cementry of the Pacific, burial place of Americans who have fallen in World War II, Korea and Vietnam. On site, the new addition begins to take shape, with stud walls up and prefabricated trusses arriving on site. All lumber is pressure-treated to battle the resident termites. Homeowner Christiane Bintliff decides to go with a wood shingle roof, as the original house had, and our host talks to roofer Jim Wilkinson about the reasons behind the high - $21,000 - labor cost involved. We visit the USS Arizona Memorial at Pearl Harbor and learn of the events that brought the US into World War II. Back on the job, engineer John Allison and project super Rob Varner discuss options to tie the roof down to the sidewalls to protect against the lifting effect on high winds. Inside, our master carpenter shows us the unique way the original building is put together, and then builds a new single-wall
The guys start the workday by climbing Diamond Head for a view over the city of Honolulu. At the jobsite, our host meets contract supervisor Roland Lagareta to discuss the permitting process and demolition. Our master carpenter meets site supervisor Rob Varnet to see progress on replacing termite-ravaged beams and joists, catches up with with the electrician, sees the pouring of pier foundations, and meets roofer Jim Wilkinson, whose crew is starting the removal of the house's four layers of old roofing. Homeowner Christiane Bintliff gives us a update on her plans for the house. We visit Waimea on the island of Kauai, where a man named Mike Faye has a collection of old plantation houses restored to original condition and used as vacation rentals. We go to architect Norm Lacayo's downtown Honolulu office to see a model of the house, with improved floorplan and addition.
The guys padde into Honolulu, Hawaii, to begin an eight show series on the renovation and expansion of homeowner Christiane Bintliff's oceanside bungalow, built in the 1930s. The house sits on part of a larger parcel given to her great-great-great-grandfather by Hawaii's King Kamehameha III in return for his services as admiral of the royal navy. Despite the apparement termite damage and out-of-date systems, Chtistiane is determine to save this old-style island home. So our master carpenter goes off to the lonely island of Molokai to see the restoration of Father Damien's church, recently completed by the firm of Ching Construction, and our host visits a stunning renovation of an oceanside home by architect Norm Lacayo. With the team assembled, the jobsite is blessed by Hawaiian minister the Reverend Abraham Akaka.
The final days. Our host arrives to find Don Franklin of DeAngelis Iron Work installing a new railing on the front stairs, while inside lighting designer Melissa Guenet shows him her completed work in the new powder room and kitchen. Our master carpenter checks out the new garage door with dual safety reversal features. Plumber Maura Marshall and Richard Trethewey go over the new bath china, kitchen sinks and recycled radiators. The next day, Lauren shows off the new Arts-and-Crafts syle lighting fixture hanging in the arcade, and we take a tour of the Shingle-style house where the craftsman who made it works and lives. Back in the arcade, historic interiors expert Susan Hollis and carpet merchant John Burroughs unroll a period carpet that provides the final touch to the room. In the kitchen, designer Phil Mossgraber gives us a final tour, pointing out appliances and finishes. Next stop: Hawaii.
Our host arrives to find the crew fishing off the last of the porch's historic details, which is was able to duplicate thanks to a home movie provided by a previous owner. Charlie installs a new downspot with an improved fastening device. Inside, Tom Silva and master carpenter have hung the new kitchen cabinets, Jeff Hoskings has restored kitchen and living space floors, and tilers. Joe and Chuck Ferrante are beginning the countertops, using a new tile backer board homemade Arts-and-Crafts style tiles. Finally, we watch as an authentic linoleum floor goes down in the mudroom.
Our master carpenter checks out the new retractable awnings, while our host meets storm window installers who are protecting the leaded glass with custom units. Inside the house, Sarai Stenquist and her assistant Bruce Vivia put up a complex ceiling of wallpaper, and we take a tour of the California studio where the paper is made.
Our host arrives to find the crew putting down rubber membrane roof on the garage, while homeowner Dean Gallant helps Roger Cook lay a concrete block terrace outside the back door. Meanwhile, artisans Peter Mattison and Charles Billings installed the leaded glass windows they've repaired. We then travel to the Mark Twain House in Hartford, Connecticut, a perfectly restored Victorian. Back at the site, homeowner Lauren Gallant is hard at work cleaning up the dust left from tearing down her sand-finish ceilings, which have been redone to a glasslike smoothness by the wallboard/plaster crew. Our host meets them in the kitchen, where they've used a fiberglass backer board around the perimeter for the tile backsplashes. He sees the device they use to lift drywall panels up to the ceiling, and watches as the brown base and veneer top plaster coats go down.
Our host meets landscape contractor Roger Cook as he and his crew install a plastic drywell in the cramped space next to the garage. Homeowner Dean Gallant insulates beneath the kitchen floor, using breathable poly-wrapped insulation, which is easier to handle than the unwrapped product. In the kitchen, the crew has insulated both the exterior walls and some interior partitions (for sound transmission reduction) and put up a tough, cross-laminated vapor barrier that won't rip during the rough and tumble of drywall installation. At the rear of the kitchen, our master carpenter puts in the new back door. We meet historic interiors expert Susan Hollis, who is advising Lauren Gallant as to the proper Arts and Crafts-style wallpapers and lighting fixtures to use. Finally, our host visits the stained-glass workshop of Peter Mattison and Charles Billings, who are repairing the damaged windows from the Gallants' house.
We arrive to see the new paint colors going up, while Tom Silva continues to re-detail the porch trim with proper fascia and wood gutters. Meanwhile, our master carpenter visits the island of Martha's Vineyard to see the oldest carousel and a full-blown hstoric restoration of an 1891 Queen Anne. Back at the house, kitchen designer Phil Mossgraber and homeowner Lauren Gallant shows us their choices for kitchen countertops, cabinets and flooring. Finally, arborist Matt Foti gives the oak a fall feeding.
Our host Russell, who is completing the rough wiring in the kitchen. Lighting designer Melissa Guenet reveals her plan for lighting the kitchen and new bedroom, while outside, Larry Torti and his crew lay down an old-style macadam driveway. Up on the roof, our master carpenter and roofer Jim Normandin carefully shingle over the eyebrow window.
In a big day at the jobsite, arborist Matt Foti and his crew cut down four conifers that had been hiding the house and keeping it damp. In the kitchen, the crew installs new true-divided-light windows, while on the roof, Jim Normandin is beginning to lay on the new wood shingles. Finally, in preparation for the paint job, painter Lou DiSanto and crew powerwash the building.
Our master carpenter gives us a tip on hiding nails when shingling, while our general contractor builds a cedar and fir deck for the new back entry. Out on the front porch, our master carpenter begins replacing the old, ""wrong"" square columns with new round ones, choosing between polymer/fiberglass/marble columns and traditional wood ones. Going with the wooden ones, he primes them with alkyd, coats the interrior with a tripolymer sealant and uses vented, polyurethane caps and bases. Then we take a trip to the Jimmy Carter Habitat for Humanity Work Project in Winnipeg, Canada.
Our host visits an eight-color historically accurate paint job west of Boston, under the supervision of SPNEA's Andrea Gilmore. Andrea comes to the Belmont house to advise homeowner Lauren Gallant about the paint colors she's considering. The guys critique the trim details on the porch, which has been poorly repaired and patched over the years. Using inference and a turn-of-the-century architectural pattern book, they make an educated guess at to what the original look mhst have been. Richard Trethewey helps plumber Maura Russell work on the PVC piping in the new laundry room, then he and our host meet up with plumber Christine Ernst in the basement.
Our master carpenter rides a horse into the Washakie Wilderness in northwestern Wyoming, where US Forest Service carpenters are repairing, with hand tools only, a National Historic Register log cabin.
Our host arrives to find the crew getting ready to frame up the gutted kitchen. First, though, the plumbing stack had to be moved; Richard Trethewey shows what's involved in such a project. Tom Silva explains how past work has compromised the framing system, and how he plans to insert a carrying beam and jack up the floor. Outside, homeowners Dean and Lauren strip the last bit of paint an oval window frame using a caustic paste. Dean shows our host newly discovered rot on the porch walls, and the two discuss the idea of putting wood shingles on the front slope of the roof. Dean visits a jobsite to see the details of shingling over an eyebrow window. The window crew begins refitting the old windows with insulating glass, and our host helps the crew put in the engineered lumber beam in the kitchen.
Dean tries out various ways of removing paint from the window castings - heat gun, heat plane, and chemical strippers. Upstairs, our master carpenter replaces the old window band moldings with new stock. Lauren and kitchen designer Phil Mossgraber use a model to take a walk through the proposed new kitchen. Then our host revisits last season's main project, the Graham Gund-designed redo of Jan and Brian Igoe's ranch.
While the guys use a new airgun and lightweight nylon hose to shingle the base of one of the turrets, Dean reviews some options for rehabbing and improving the energy performance of the building's windows. We then visit a house where a company is installing insulated glass in old sashes, preserving the historic loof of the house while modernizing its windows.
The guys meet Dean as he's removing damaged wood shingles, which have been revealed now that the asbsetos siding is off. Earlier, our master carpenter and general contractor surveyed the building, assessing which shingles would need replacement, and gave Dean a lesson with a shingle ripper tool. The crew begins to patch in with new shingles, and Lauren describes her plans for the new kitchen so far. Finally, Dean begins to remove the old chimney, using an aerial lift to access it.
Our host visits a landfill engineered to accept hazardous waste, such as the asbestos off the side of the Gallants' house. Back at the house, Richard Trethewey helps Dean fix a leaky sink in the upstairs library, in preparation for setting up a temporary kitchen in the space while the old kitchen is demolished and rebuilt. Our master carpenter gives Dean and Lauren some help in removing the cabinets from the old kitchen, and they continue the job by pulling down plaster, lathe and blown-in insulation.
The asbestos removal crew begins to strip the house of shingles, under the watchful eye of a state official. As a prelude, our master carpenter visits a lab to confirm that the shingles contain asbestos, while our host meets a doctor who confirms the health dangers of the fiber. Back at the house, the crew sets up pump-jack staging, and the Gallants talk about the estimate ($91,000) versus what they can afford ($80,000).
The season starts in front of a magnificent example of Victorian architecture, then we visit the Society for the Preservation of New England Antiquities to lean more about the style. Then we arrive at our subject house, Dean and Lauren Gallant's 1907 Shingle-style Victorian. After a spin around the outside, we go in and meet the homeowners, who show us the rest of the house and discuss their plans for it. Richard Trethewey checks out the systems and our master carpenter decides to have the siding checked at a lab to see if it contains asbestos.
Free Trial Channels
Seasons


