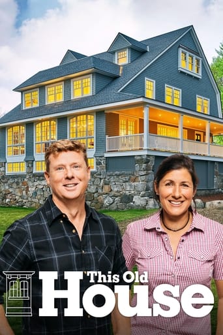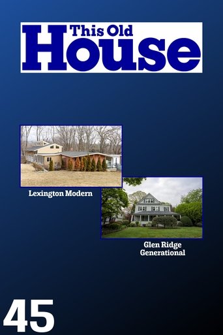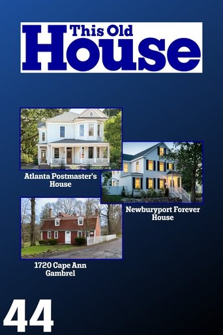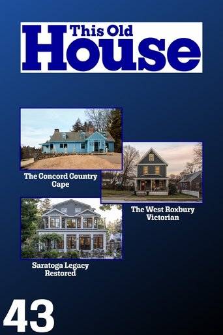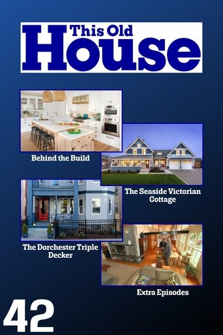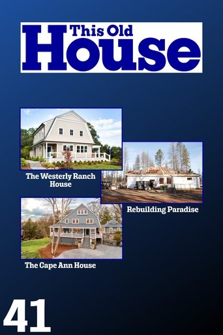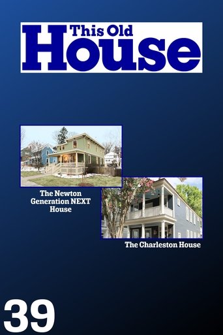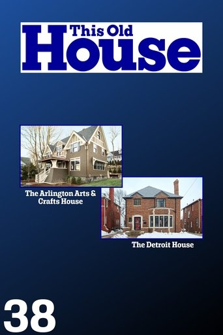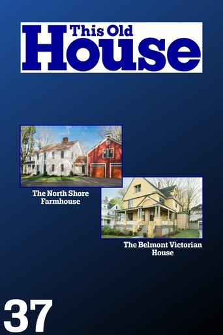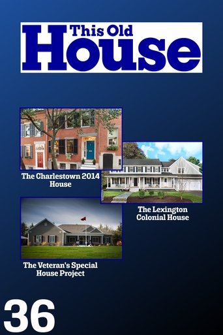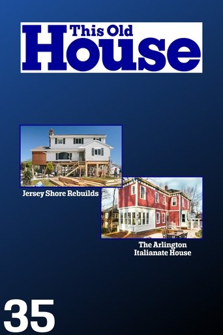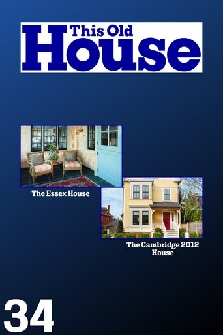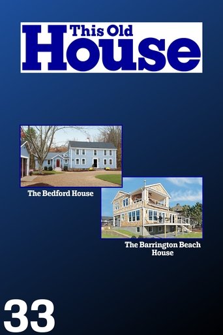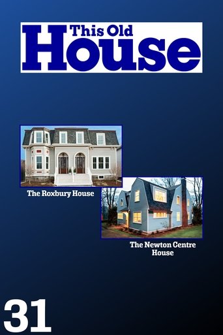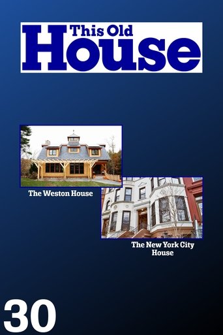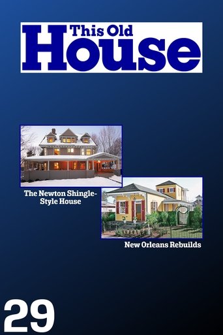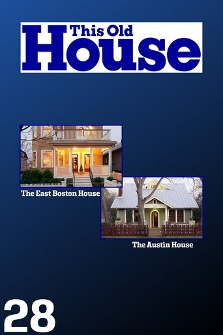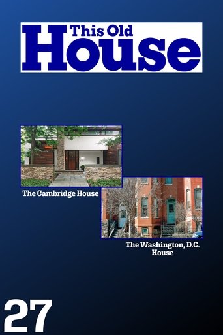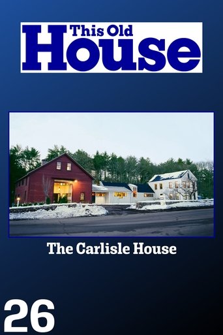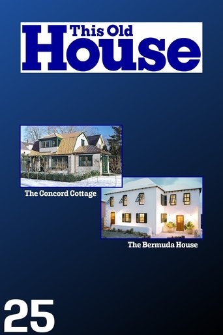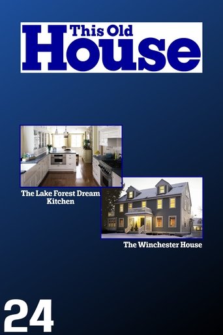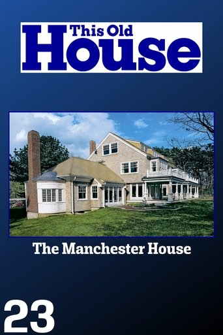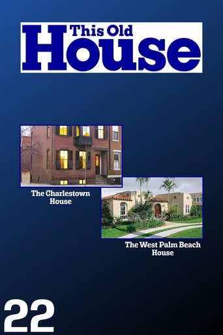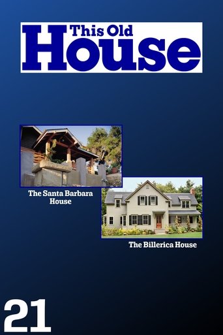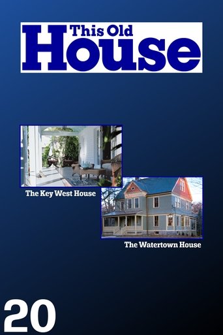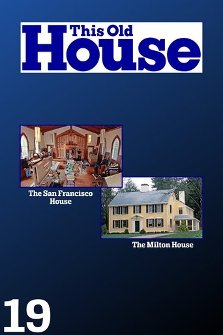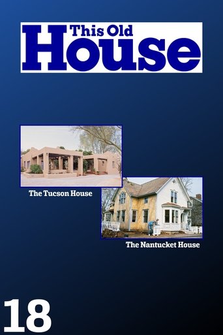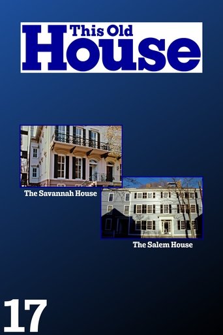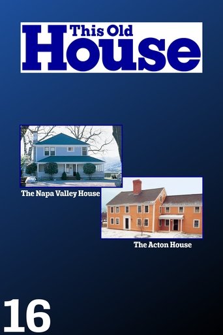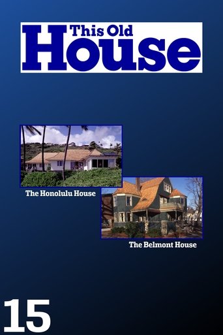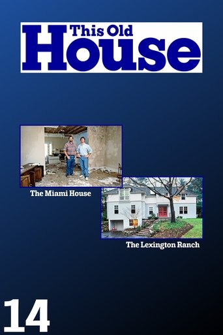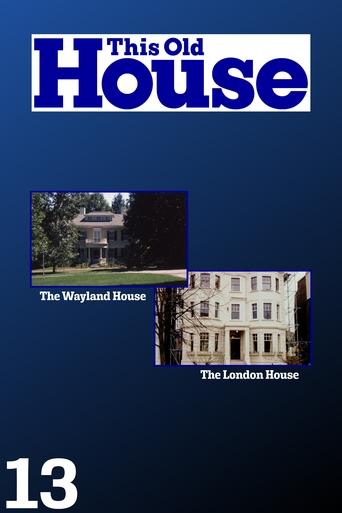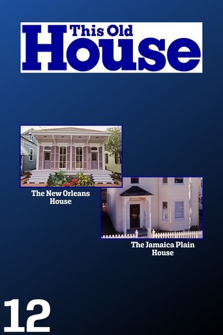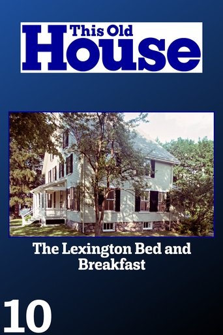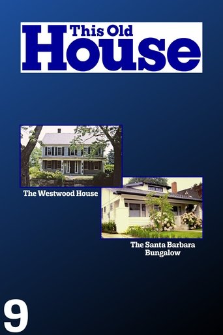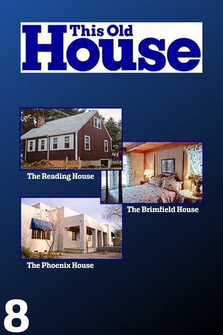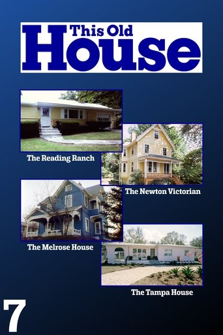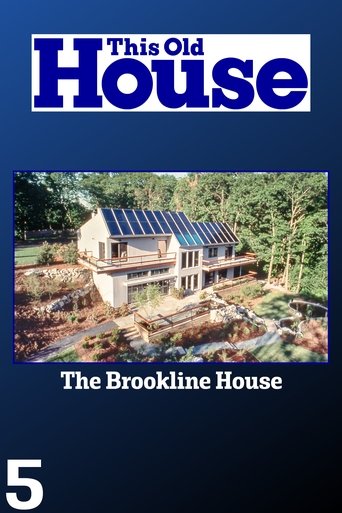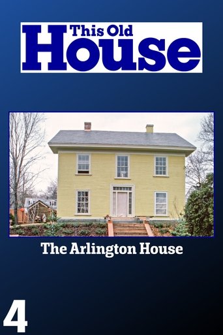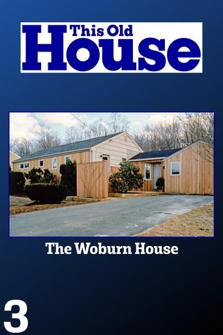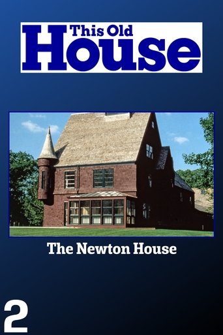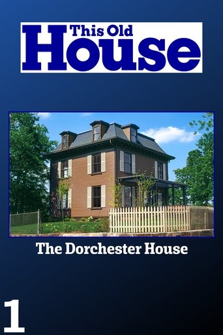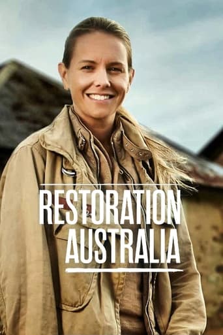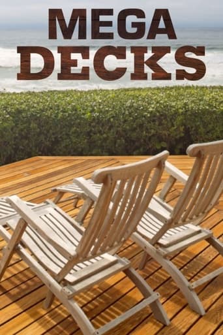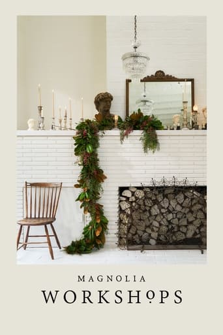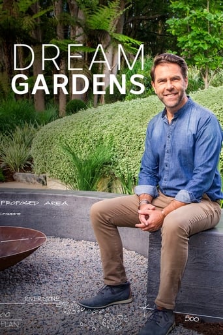This Old House Season 13

TV's original home-improvement show, following one whole-house renovation over several episodes.
Watch NowWith 30 Day Free Trial!
This Old House
1979 / TV-G


The Wayland House; The London House
Watch Trailer
With 30 Day Free Trial!
This Old House Season 13 Full Episode Guide
Our master carpenter shows us the details of the new staircase leading up to the flat. Carla goes through the lighting plan for the entire flat. David Booth reviews the front wall and discusses the kitchen installation. Tiler Terry Hallow works in the master bathroom, while the guys inspect the hardwood flooring and trim and stainless steel hardware. We then visit the Thames Barrier. New steel beams are fitted in the front wall, and only a few feet away, Jeremy looks at the recently installed kitchen. Design consultant Peter Leonard walks through the flat with Carla.
The show starts at an ancient stone circle on the Salisbury Plain, then we check progress on the site. Richard Trethewey explains the shower, pump and heating systems and introduces plumber Stan Newton. On the roof, David shows the single membrane weatherproofing system. Our master carpenter points out the features of the American custom windows, and then takes viewers to the workshop where the flat's kitchen furniture is being made.
Made-in-the-U.S.A. windows arrive by air freight on the site, where the council planner has given the Volgers three design options for making their front facade acceptable. David and the guys look at plastering in the master bedroom and dry rot treatment in the stairwell. Then they take a trip to the country, where our master carpenter looks for some old columns at an antiques warehouse and our host tours an ancient mansion. Back at the flat, the guys look at new plasterboard nail guns and a convertible table saw, and Carla explain Jeremy's decision to move the steel structure back.
Our host visits the Tower of London and meets a Beefeater and one of the famous ravens. At the flat, site supervisor, Finn Hurley, updates us on framing and roofing progress. We then visit master thatcher Christopher White and get a lesson in this ancient roofing art. Our master carpenter visits a woodworking shop where the Volgers' new stairs will be made. Back at the flat, David Booth arrives with news that the local planning authority has said work must stop on the mansard extension so that they can review the proposed plan. A planning consultant adds his comments, and the homeowners are given the news.
The guys start the day with the English crew at breakfast. At the site, they inspect the new beam work with contractor, David Booth. Richard Trethewey goes through the flat and discusses the plans, and then takes viewers to Bath, site of Roman plumbing works around 2,000 years old. Our host catches up with homeowners Carla and Jeremy, who have just recieved news that they are over budget.
Contractor David Booth introduces us to a ""rag and bone"" man who collects scrap from building sites with his cart and horse. David explains the elaborate scaffolding job and then takes us up to the flat, where the roof is off and bricklayers are extending the mansard sides. Our master carpenter arrives to give the British crew a lesson on pneumatic nailing, and he and David go off to The Building Centre, a showroom of building supplies and design ideas. At the flat, architect Trevor Clapp and homeowner Carla discuss the evolution of the flat's floorplan. Finally, our host and homeowner Jeremy tour a kitchen design shop.
This Old House goes to London for its first overseas project. Our host meets wit hhomeowners Jeremy and Carla Vogler -he's American, she's Australian - while our master carpenter visits their British contractor, David Booth, at one of his jobsites. With their realitor, we see two other flats the Volgers considered before buying the raw-space top floor of a circa 1850 townhouse, which they propose to open up and modernize. Our host visits an architect to discuss the planning permission necesary before the mansard roof can be altered or a roof deck put on.
The final day in Kirkside begins in the steeple of the church, where minister Ken Sawyer gives us a look at the Paul Revere and Son bell. Down at the portico, our master carpenter installs the finishing touch: a curved and kerfed step. Out back, George Lewis and Paul Gardescu of the town's historic district commission give their opinion on the final product. Inside, Glenn Berger gives a tour of the kitchen, and we take a trip to Ohio to see how the dishwasher was built. Richard Trethewey shows off the master bath, and designer Judy George takes us through the decorated four-season porch, master bedroom and ballroom.
Richard Trethewey explains ways of preventing pipe freeze-ups. In the kitchen, lighting designer Melissa Guenet and electrician Paul Kennedy shows us the the low-voltage and undercabinet lights, then we visit to a fabrication shop where Kirkside's countertops are being made. Back at the house, the guys put a cedar skirt on the new portico, Chris Hagger gives a tour of the house's new security system, and a wallpaper hanger instructs Chris on the papering of the master bedroom.
We meet Sam DeFrost, who points out the features of the new fence. Our master carpenter begins to fit the new portico together, and Roger Hopkins lays in a stone walkway using scrap granite slabs. We take a tour of US Treasury Building rooms that are undergoing historic restoration. Back at Kirkside, Paul Vogan installs the vinyl flooring in the master bathroom.
A licenced crew removes the two basement oil tanks. Mason Roger Hopkins splits granite for the portico foundation, while in the kitchen, designer Glenn Berger begins to install the cabinets. Our master carpenter trims out a new French door in the ballroom, and a wallpaper conservator gives us a rundown on the history and condition of the rare Zuber paper hung in the ballroom.
Tom Silva explains the insulation he's been puting up in the kitchen, and in the master bath. We see a new screw gun the blueboarders are using, and then get a tour of the new air conditioning system. In the basement, Paul Kennedy installs a new generation of breaker boxes. Back at the workshop, our master carpenter bulids column support boxes for the portcio. Finally, the crew installs the grass entry door in the new back porch.
Wallboard arrives by boom truck and our host helps unload it. Electrician Paul Kennedy gives a lesson on how to cut a light switch into an old plaster wall, and we check on progress in the master bath. Outside, landscape architect Tom Wirth shows his master plan to Chris Hagger, while plants go in around the property. Back in the workshop, our master carpenter and host build redwood railings for the new portico.
Richard Trethewey shows us a gas company truck that runs on natural gas, then takes us inside to see progress on radiant floor heating. Chris Hagger accepts delivery of concrete for a new porch slab from a truck that mixes up small amounts on-site. The crew lays out the slab over the radiant tubing. The guys work with old planes to see how moldings were made long ago, while Tom Silva runs new molding for the eaves with a knife he custom made. Finally, we visit a lighting showroom to see some of the kitchen lighting the homeowners have chosen.
Our host reviews rough wiring an plumbing porgies in the kitchen, then checks in with eletrician Paul Kennedy for a discussion of work box installation. Our plumbing and heating specialist explains the new zoned heating system, boiler, and hot water heater. New patio doors go in, and we visit a pair of computer modelers who have created a photo-real rendition of the proposed Kirkside kitchen.
The guys install a new bulkhead, while Herb Brockert puts in the septic tank, pump chamber and pump. Our host attends the Wayland Historic Commission meeting to watch the debate over Kirkside's proposed repainting. We then visit a paint store to have the historic paint colors computer matched.
Our host shows dry well for perimeter drainage, then catches up with our general contractor, who proposes settting the new entry door into the porch to provide shelter and pre-empt the use of a gutter along that side of the porch. They set in kitchen skylights. A paint technology expert talks about paint prep and choice of paints. At the workshop, our master carpenter turns new mahogany balusters. Back at the house, our host urges Chris and Joan to think about their kitchen lighting before the rough wiring begins.
Our host checks in again with Herb Brockert, who has installed the leaching pits. Middlesex Lead continues prep work on the exterior, powerwashing for a good painting surface. We visit the SPNEA lab to find out how the 1888 color scheme was discovered. Finally the guys install a new kitchen window, which gives the historic look of true divided light while providing the advantages of modern insulated glass.
Our master carpenter completes the radius frame for the front portico deck, while our general contractor reviews the new engineered wood framing for the kitchen and master bath. Excavator Herb Brockert begins digging the leaching field for the new septic system. Asbestos is removed from pipes in the basement.
The crew pours footings for the new portico, and the guys tour the demolished bathroom and kitchen, reviewing framing plans. Outside, we meet deleader Dave Rugato, whose crew is scraping lead painf off the building. Electrician Paul Kennedy shows us some of his preminary concerns with the wiring of the new spaces, and landscape architect Tom Wirth walks the property with homeowner Joan Hagger.
The guys tours the site, looking at the grading and draining work of Herb Brockert. The crew jacks the western facade and replaces rotted sections of the sill. SPNEA's Greg Clancey does some preliminary detective work in his task of determining the building's 1888 color scheme. Richard Trethewey removes the old steam boiler and discusses heating options for the upper floors.
Mason Lenny Belleveau teaches us the ins and outs of chimney-top flue dampers from and then checks out the work on the chimney sweeps. Down at sill-level, the guys discuss the replacement of one part of the sill and the consolidation of another using an absorbable epoxy. SPNEA head restoration carpenter Tom Decatur demonstrates another version of the epoxy used for filling voids in rotted wood. The crew demolishes the kitchen, and kitchen designer Glenn Berger recaps the evolution of the kitchen Chris and Joan Hagger.
The guys begin to dismantle the front portico in preparation for its restoration to its 1888 look. Our host meets George Lewis, chairman of the Wayland Historic District Commission, to discuss the commission's concerns, while up on the roof our general contractor installs a rubber roofing system. Inside, Chris Hagger and designer Jock Gifford discuss ways of improving some preliminary kitchen plans and look at the problems confronting the master suite space.
The guys and homeowner Chris Hagger discuss Chris' decision to go with architectural-grade shingles on his new roof. On the roof, the crew installs shingles and a roll-out roof vent. Our host then visits a recycling facility that processes construction debris as well as community recyclables. Back at the house, a preservation mason gives the fireplaces and chimneys the once-over, recommending a careful cleaning for the former and rebuilding for the latter.
Work begins on Kirkside, with Tom Silva and crew beginning to remove the old ashphalt shingles. Our host discusses roof ventilation and drip edge with our master carpenter and Tom, then catches up with Greg Clancy, an architectural conservator. With the help of an architectural model, Greg and Chris Hagger discuss the house's history and the issue of ""how far back"" to restore it. Meanwhile, a percolation test has been run to determine where to site the new septic field.
The 13th season opens with a visit to Hazel Biceno's triple-decker in Jamaica Plain, site of the 12th season's main project. We then go to Wayland, Massachusetts, site of this year's house, and meet homeowner Chris Hagger, who gives him a tour. The crew casts a cold, contractor's eye on the 1815 National Historic Register home and tells the Haggers (Chris, wife Joan, and children Andrew and Jason) that they'll need to spend a sizable chunk of their $200K budget on basic repairs and upgrades.
Free Trial Channels
Seasons


