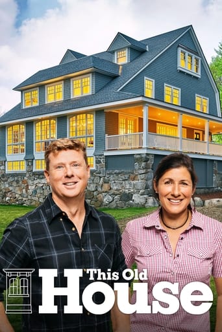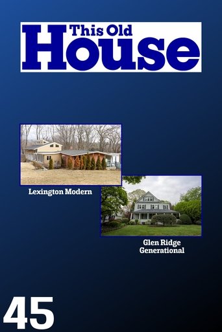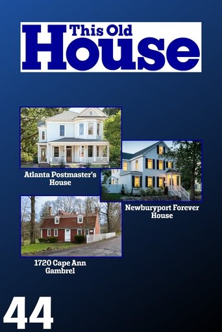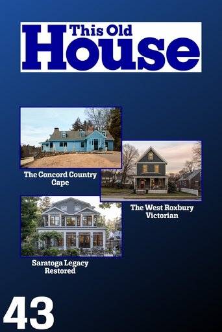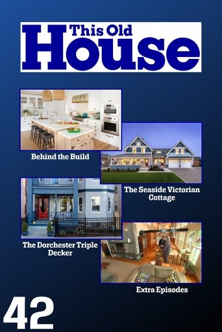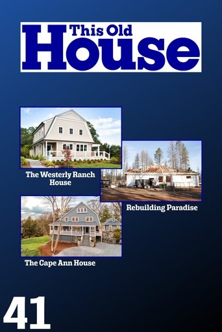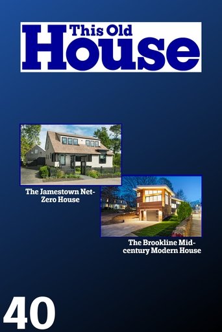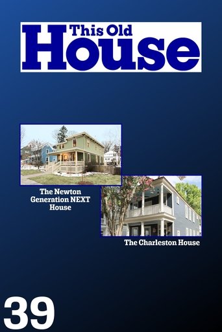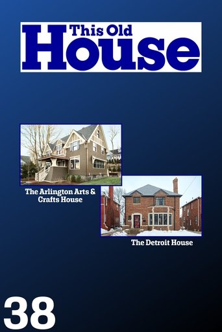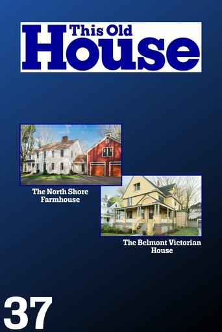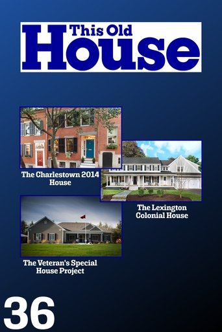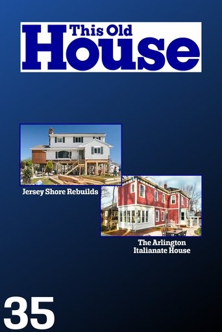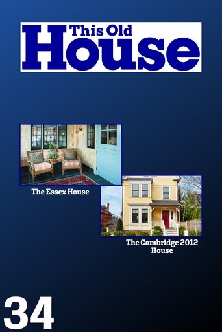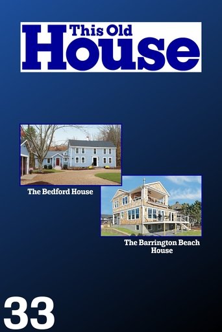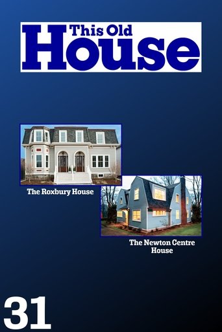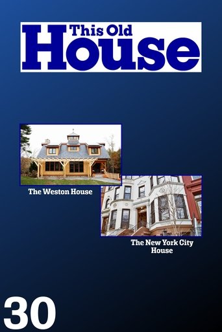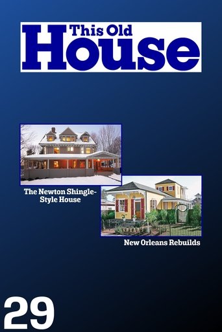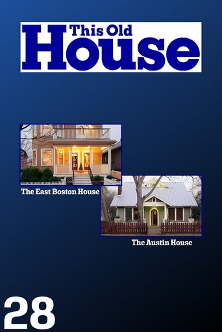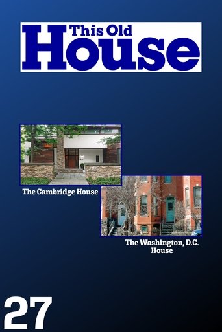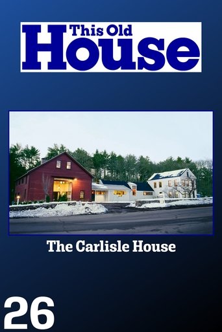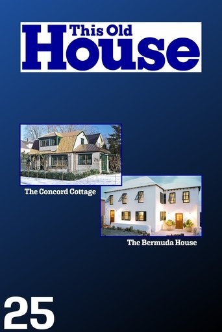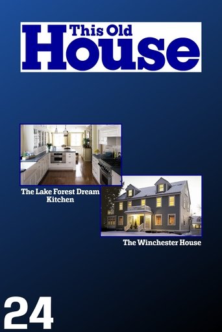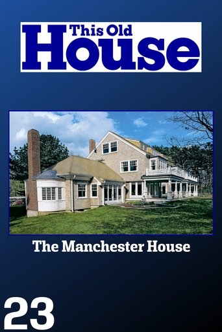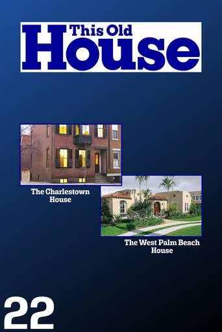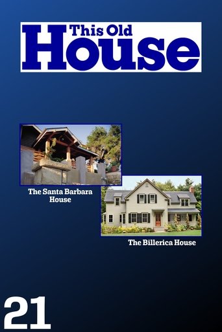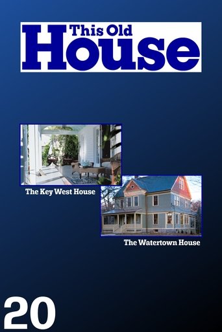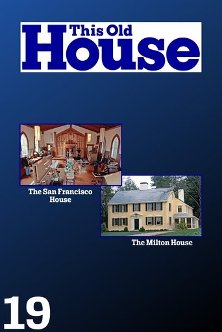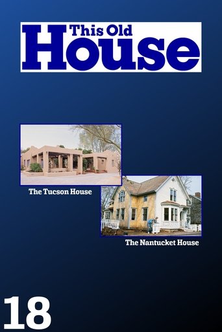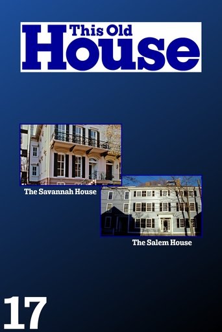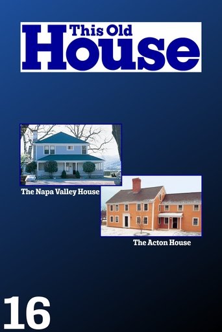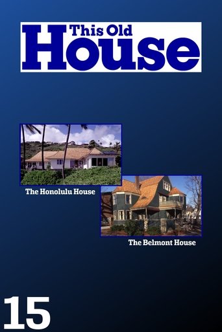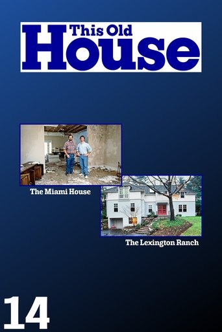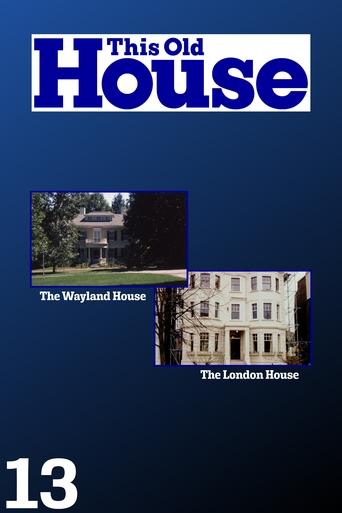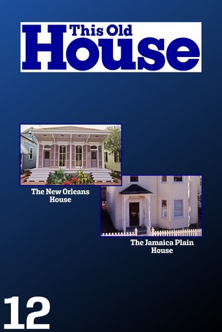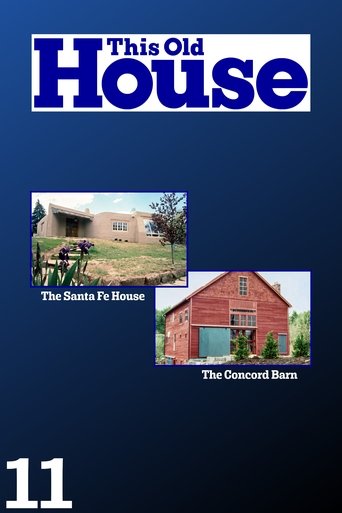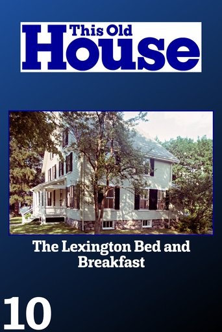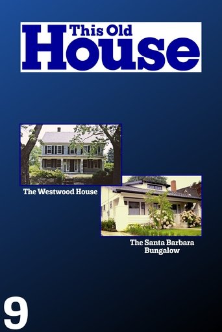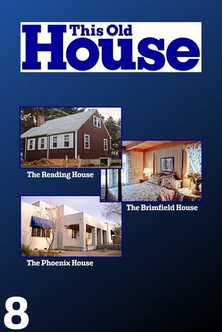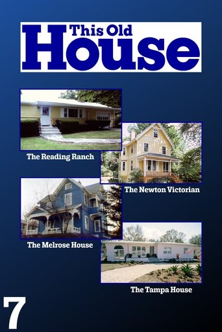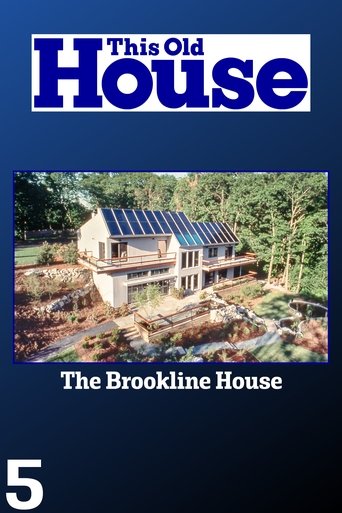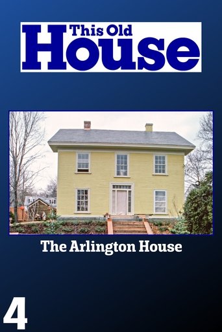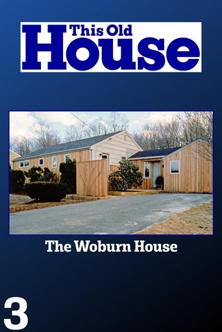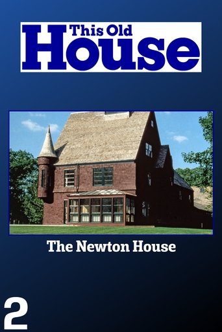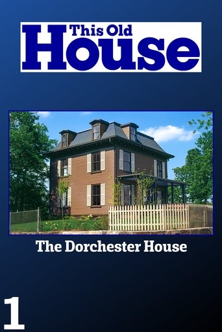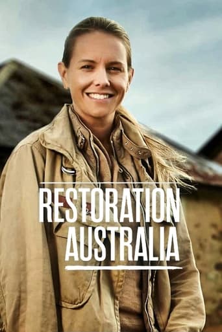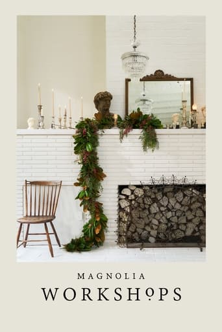This Old House Season 7

TV's original home-improvement show, following one whole-house renovation over several episodes.
Watch NowWith 30 Day Free Trial!
This Old House
1979 / TV-G


The Newton Cottage; The Reading Ranch; The Melrose House; The Tampa House
Watch Trailer
With 30 Day Free Trial!
This Old House Season 7 Full Episode Guide
Construction is completed on Paul and Amelia's house, now graced with lanscaping and a spacious redwood deck. The new ""Florida room"" is carpeted and a screened enclosure off the dining room is completed. Our host reviews the budget with the tired but happy homeowners, as This Old House completes its seventh season.
Our host, a Miami native, visits his hometown to admire the award-winning, trend-setting work of Laurinda Spear and Bernardo Fort-Brescia of Arquitectonica. In Tampa, our host and Bob Diaz review construction of Paul and Amelia's home, with special attention to the masonry work and new solar hot water system. Work is started on the redwood deck, and an expert stucco contractor pays a visit.
New ""heat-shielding"" windows are installed in Paul and Amelia's one-story home, and the house is inspected for termites. Rigid ductwork is installed for the new central air-conditioning system. The crew travels to Seaside, Florida, a modern residential and resort community near Panama City.
This Old House breaks new ground as renovation of a Tampa, Florida, home begins. Our host takes viewers on a tour of the ""sights and sounds"" of Tampa and introduces homeowners Paul and Amelia, as well as Tampa contractor Bob Diaz, who will supervise the project. Our master carpenter pays a surprise visit.
Carpet is laid and finish work completed in Tug and Beth's attic addition. Our host pays a visit to admire the new living space - complete with furniture - and reviews the budget with the homeowners.
The nearly-completed attic renovation is ready to be insulated. Our host sets off for the Lexington Hotel in Chicago, once headquarters for Al Capone and now being renovated by Sunbow, a foundation that trains women in carpentry and other construction skills.
Work proceeds inside and out on Tug's attic, as the roof is shingled and skylights and windows are installed. Our host is given a special tour of New York's Trump Tower, where luxury and elegance abound.
Our master carpenter prepares Tug's attic for construction. Our host takes viewers on a field trip to Cornerstones, where homeowners (and would-be homeowners) learn to be homebuilders.
The third project of the season gets underway, as homeowners Tug and Beth begin planning the remodeling of their attic with our host. Tug and our host visit a nearby attic apartment, and our master carpenter explains what's involved in changing of the structure of a roof.
Frank mills the pineapple detail typical to garrison colonials. Mary Jane and Frank give our host a tour of the newly-finished addition - complete with paint, wallpaper, and carpet - and then they review the budget.
Tile work is done in the master bath of the new addition, and new fixtures are installed. With work nearing completion, our master carpenter builds a staircase to the new second floor.
We go on an encore field trip to Ryland Homes, Maryland-based manufacturers of prefabricated houses renowned for low cost and energy efficiency. Back at the construction site, our host and our master carpenter work with Frank to build the deck on his new second-story addition.
The exterior of the second-story ranch house addition gets vinyl siding, with commentary by an expert in the field. Meanwhile, the interior of the addition is insulated and rough electrical wiring installed. Our master carpenter discusses the addtion's exterior trimwork with Frank, the homeowner.
The ranch house's new second floor receives rough electrical wiring and plumbing and a whirlpool tub is installed in the master bath. Our host leads us on an encore trip to Acorn Homes, manufacturers of renowned for appealing design and energy efficiency.
Windows are installed in the new second-floor ranch house addition, and our master carpenter discusses the pros and cons of various types of siding with an expert contractor. The Gropius House in Lincoln, Massachusetts, is the subject of a special field trip to examine the architectural origins of the American ranch-style home.
Construction of the ranch house's new roof is completed, and shingling begins. Our host and the crew visit Hancock Lumber in Casco, Maine, to watch as timber is milled into dimension lumber.
The project gets underway with demolition of the existing roof and opening of the house. Carpenters race to frame and close in the new second floor to protect the structure from weather.
The second project of the season begins: doubling the living space of a ranch house by raising the roof to create a second floor. Our host discusses the homeowners' needs and reviews remodeling plans with them, a banker explains various ways to finance home improvement, and another ranch home where similar remodeling has been completed is visited.
Inside, final electrical work is performed in the new addition and carpet is installed, while outside homeowners nail shingles and apply stain. Completion of the project is marked by a recap of the budget, and cost-saving measures are discussed. Our host learns the art of making white cedar shingles at a mill in Quebec.
Tile is installed in the new addition. On an excursion to Seattle, Washington, our host looks at a renovated hotel and visits elegant houseboats.
The garage door is installed, while work on the water and heating systems for the new bathroom proceeds with rough plumbing and gas fitting. Homeowners the get a lesson in rough electrical wiring.
Construction continues with the installation of the staircase. Homeowners insulate the structure and our master carpenter discusses and demonstrates the framing and installation of windows. Our host takes a side trip to Diamond Head, Hawaii, to tour the construction.
As our host gets into the nuts and bolts of roof installation, the Victorian's homeowners learn the art of shingling. Meanwhile, our master carpenter tackles the finish work by trimming the addition's windows.
A hole is dug for the foundation of the new addition, and the slab is poured. Our master carpenter demonstrates the carpentry skills necessary for framing.
Final plans for the addition are reviewed with the architects. Then we make an encore visit to the United Wrecking Company to see what gems can be culled from the Connecticut salvage yard.
Our host meets with homeowners Linda and Bill to plan the first project: a two-story addition to an 1860s Victorian in Newton, Massachusetts. The new free-standing structure - connected to the original building via skywalk - is slated to consist of a one-car garage and storage area with an interior staircase leading to a second-floor family room and home office. A member of the Boston-based Society for the Preservation of New England Antiquities (SPNEA) will be on hand to point out the historically significant features of the original house.
Free Trial Channels
Seasons


