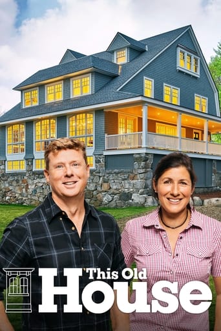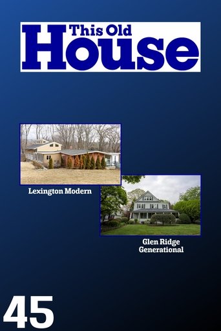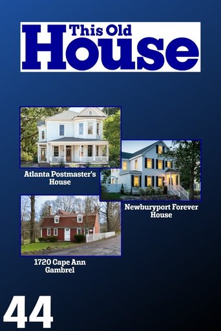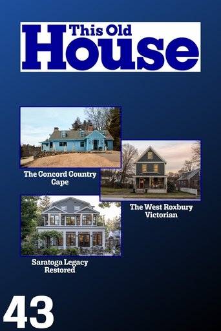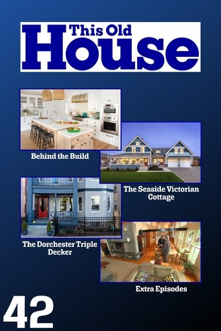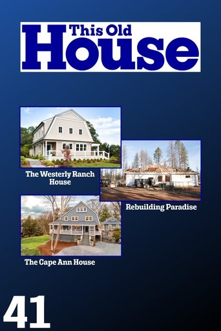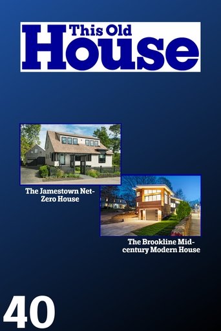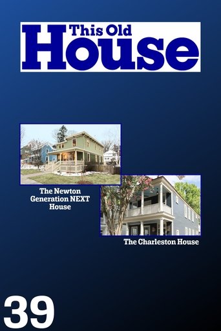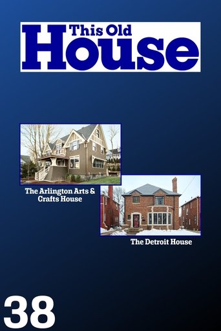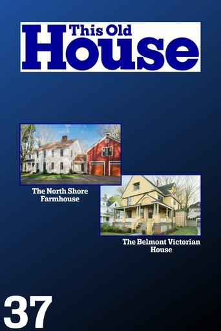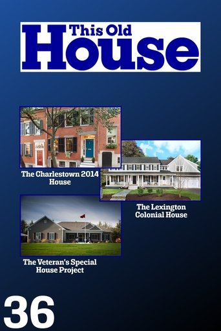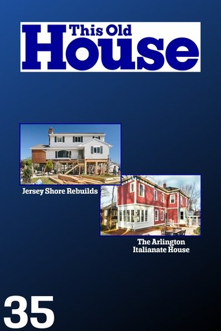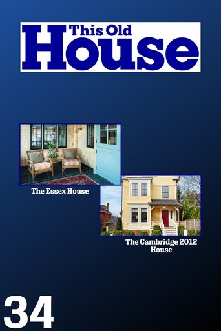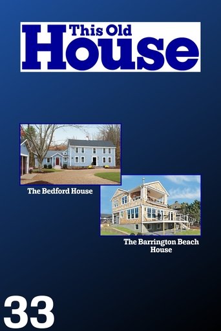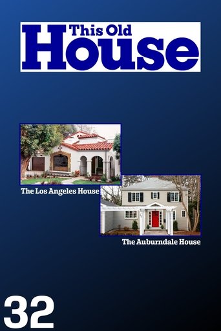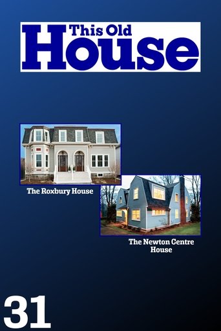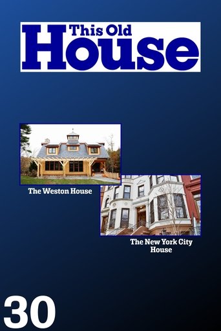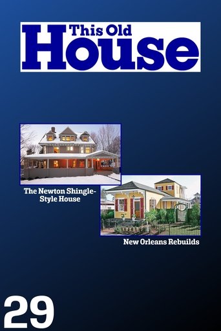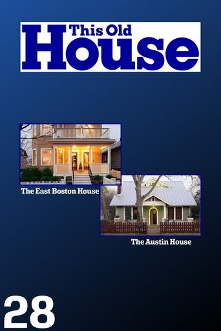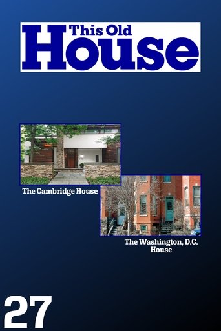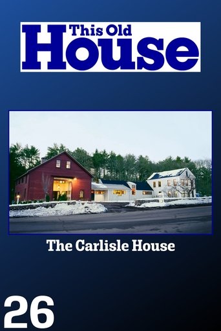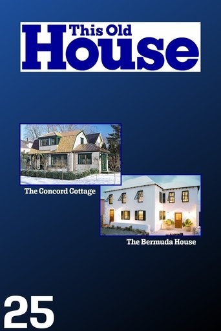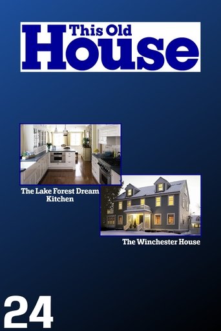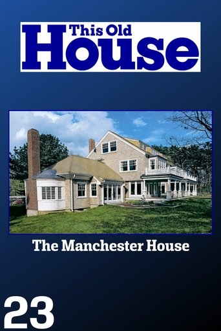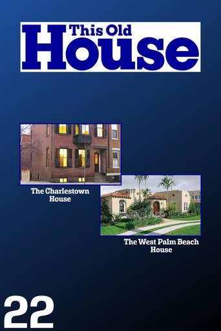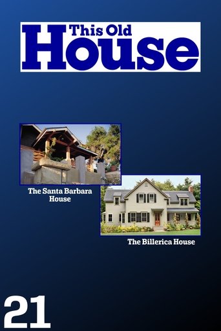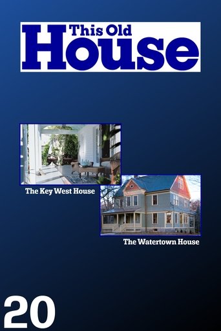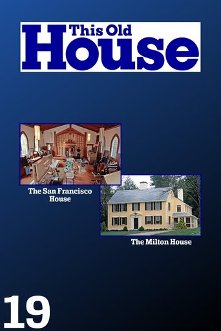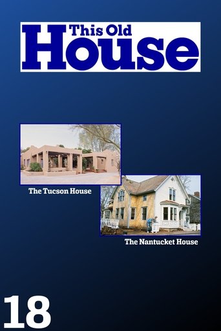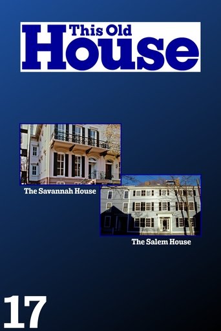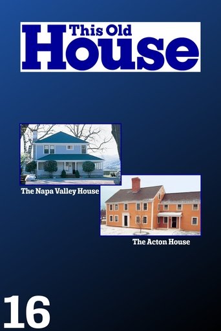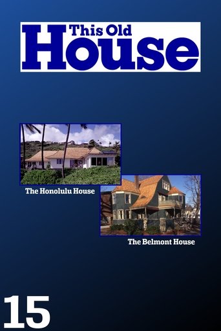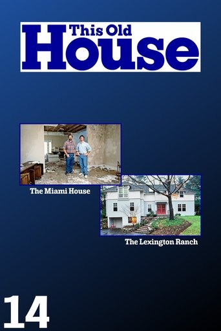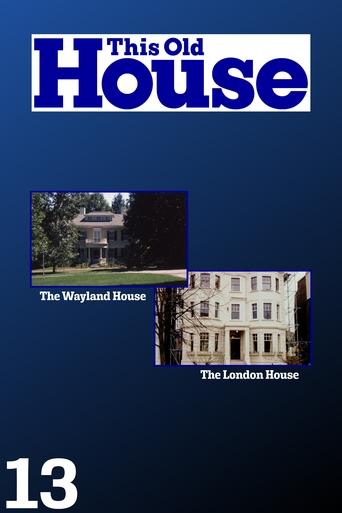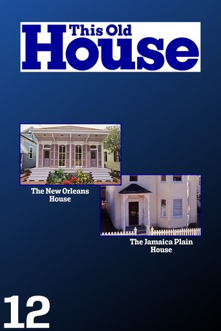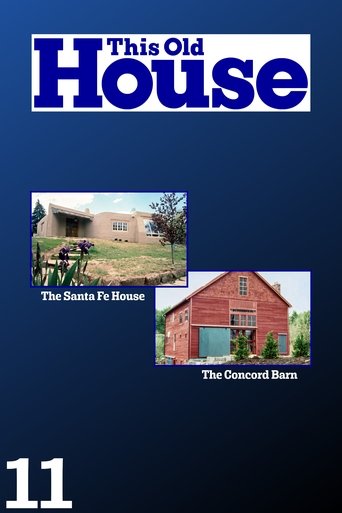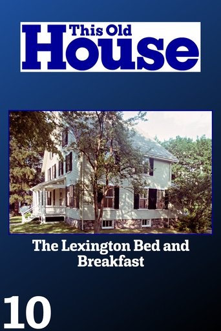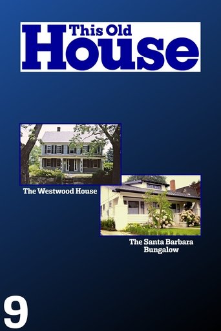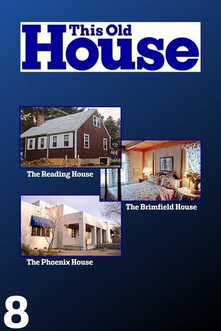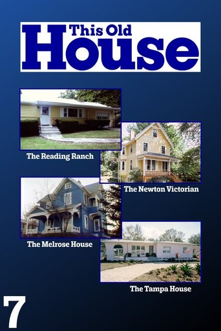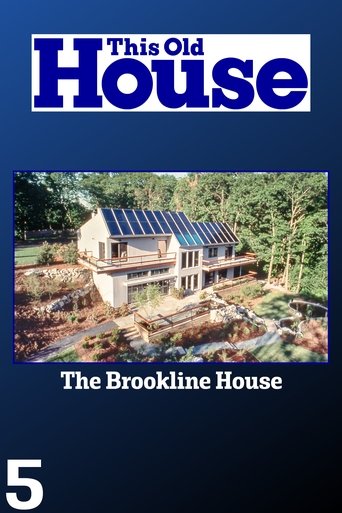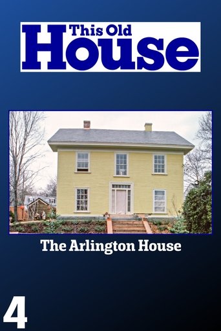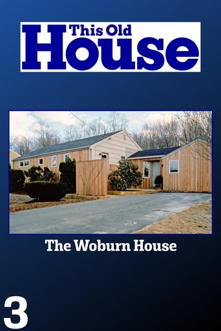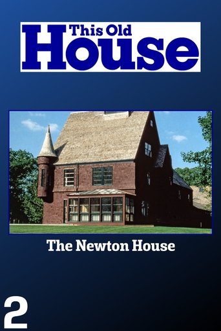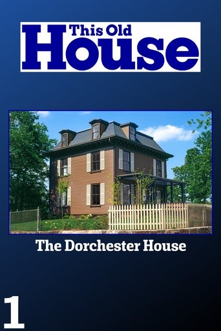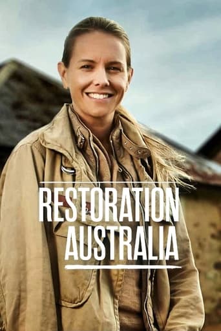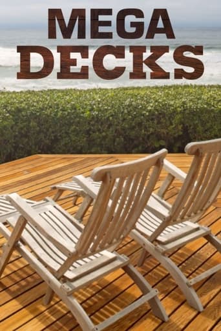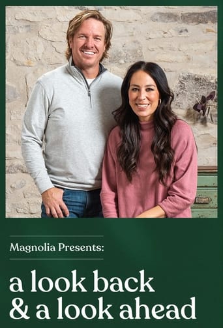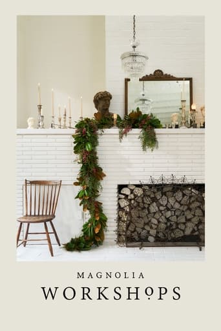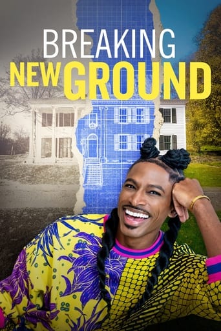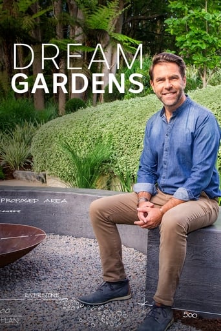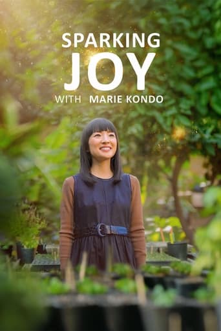This Old House Season 10
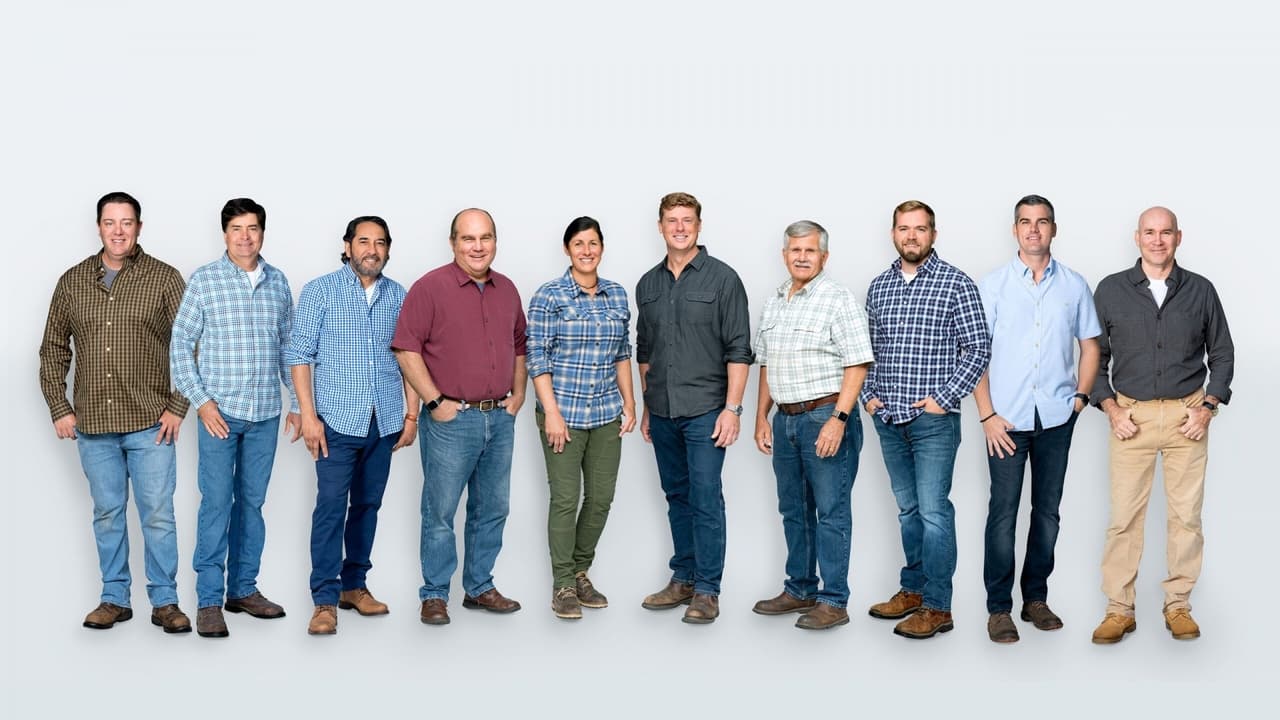
TV's original home-improvement show, following one whole-house renovation over several episodes.
Watch NowWith 30 Day Free Trial!
This Old House
1979 / TV-G


The Lexington Bed and Breakfast
Watch Trailer
With 30 Day Free Trial!
This Old House Season 10 Full Episode Guide
Our host and Joe Ruggiero, editor of Home magazine and an interior decorator, tour the finished house. Richard Trethewey shows us the air conditioner, garbage disposal and shower door as they are installed. Alarm specialist Don Martini thst the house's new system. The house tour ends with a farewell to homeowners Jim and Mary-Van.
The Corian countertops are installed in the kitchen. Our host discusses appliances with General Electric appliance designer Bob Mundt. Our host test the stain-resistant carpet that's gone upstairs, and then meets with representatives from the bank that helped finance the renovations. Finally, our master carpenter installs a vanity in the master bathroom.
Our host and Tom Silva are hard at work on the fireplace, mounting an new mantel and facing the surround with half-brick. We see construction of a man-made marble shower stall. The same material will be used for kitchen countertops. In the old part of the house, Jeff Hosking is trying to match the stain on the new fir flooring to that of the old. Our host finds Richard Trethewey installing fixtures in the wheelchair accessible bathroom, while our master carpenter puts the finishing touches on the reading nook and Tom Silva installs pull-down attic stairways.
At the bed and breakfast's enterance, our host and flooring contractor Jeff Hosking discuss refinishing and patching the 80-year-old fir floor. In the new part of the house, the crew is installing a pre-finished oak flooring while a vinyl floor is laid in the kitchen. The kitchen cabinets have arrived, and Mary-Van and our host unpack one for a closer look. In the upstairs hall, our master carpenter is working on a reading nook, placing bookcases and a seat he made earlier in his workshop.
The crew installs a new newel post on the main staircase. Then we tour the Morgan Door company, manufacturers of a true divided-light french doors. Back at the jobsite, our host and John Silva put finishing touches on the stairway.
When we arrive at the jobsite, we find homeowners Jim and Mary-Van outside painting clapboards. Inside, our host meets the Sinek children who are painting the ceilings. The tiling contractors are hard at work in the wheelchair accessible and master bedrooms, while in the living room Richard Trethewey shows off the new baseboard heating system.
Our host and electrical contractor Buddy Bisnaw discuss outlets in the kitchen. Richard Trethewey accepts delivery of a new one-piece toilet and a pedestal sink. Then we visit the American Standard factory where these fixtures were manufactured. Back in Lexington, the crew sets in place wooden rain gutter that will divert water off the deck area.
At the front of the house, our host watches Charlie McGongagle put up a permanent drain pipe, while John Silva installs a new storm door. In the master bedroom, our master carpenter is busy trimming the windows, while Mary-Van is painting window sashes. In the basement, our host watches as Tom Silva levels the basement floor where the washer and dryer will be located using a plaster based compound. Tile is set in the upstairs bath.
The crew installs a metal railing on the granite patio using hydrolic cement. We then visit a single-family home development in Aurora, Illinois, featuring houses so energy-efficient the builder guarantees that annual heating bills will not exceed $200.
The guys erect a lamppost in the frontyard. Carpet underlayment is installed in the home office, while the crew also hangs burlap coverings on the walls. Bob Reed hangs suspended, acoustical tiles on the room's ceiling. Tom Wirth and Roger Cook watch the sod arrive and discuss grass blend and ground preparation before the sod is laid out.
Our host and Jim Sinek discuss the budget. Meanwhile, plastering contractors have begun their work. Our host tries out plastering stilts. Then we visit a bed and breakfast in Williamstown, Massachusetts, where the homeowners used the B&B income to restore their 1770 farmhouse to museum quality. Back in Lexington, our host checks out the fireplace chimney pipe in the attic. Outside, the crew has built a faux chimney to hide the metal pipe and give it a brick facade.
Our host and master carpenter discusses how the rain gutters can best divert water away from the fir deck, wooden doors, and kitchen windows. Then the crew installs plywood panelling in the basement, and we make a visit to the plant where it was made. Mary-Van shows us the wheelchair accessible bathroom, where extra supports are in place to hold a freestanding sink and to provide sturdy grab-bars. The crew stalls cedar paneling in a storage over the garage. The outside of the house gets a first coat of primeras the show comes to a close.
The new plantings are in and a vegetable garden fence is put in place. The crew installs wallboard while our host and our master carpenter see a butane heater that will be use to keep the house warm and allow plasters to work without damaging the walls until the actual heating system is in working order. Then we visit a couple who has modified their home for future wheelchair access. Finally, our host meets electrical contractor Buddy Bisnaw who is installing a Square D breaker box.
Our host meets with Tom Wirth to discuss progress on lanscaping. Then we watch as Ken Dickenson puts in the exposed aggregate concrete wheelchair walkway. Later, he'll wash the concrete off to expose the pebble aggregate. Joe Manzi installs a central vacuum system and explains to Mary-Von hot it works. The crew installs the garage door.
The crew is busy installing the new decking at the back of the house. Our host meets with zero-clearance fireplace specialist Lou DeMaria to discuss the living room's new fireplace. He then talks over plumbing fixtures with Richard Trethewey and then head down to the basement to see the pipes and how they can be check for leaks. Then Mary visits a plumbing supply house to select new fixtures.
Our host and Tom Wirth look at the new plantings that have arrived at the jobsite. We then check Roger Hopkins' progress on the granite steps, terrace and garden pool. Inside, our host finds Tom Silva installing rigid insulation. Then he and Dick Metchears discuss lighting options for the garage. Lastly, Jed Harrison of the EPA educates us on the dangers of radon: how homeowners can detect it and what actions can be taken to make a home radon safe.
Our host meets with landscape artist Roger Hopkins to check his progress on the granite wall and terrace. Then we visit the Blue Mountain Quarry in South Ryegate, Vermont, where the stone originated. Back in Lexington, Mary-Van is busy looking at paint samples and choosing colors for the new rooms.
Cedar siding arrives and the crew begins to install it. Lighting consultant Dick Metchears meets with our host to discuss fixtures. Audio consultant Dr. Amar Bose discusses the home audio system. Finally Richard Trethewey presents the new system chosen to heat the house.
The garage is nearly complete and fitted with trim that has been primed before construction. Our host and Mary-Van discuss insulation in the garage ceiling and the wall that meets the kitchen. Our master carpenter and general contractor install a low-maintenance, vinyl-clad window that has been adapted to make it more appropriate to a 1800s house. Then our host meets with security specialist Don Martini to learn more about interior and exterior motion detection systems, as well as reprogrammable alarm access code for bed and breakfast guests. He then meets up with our master carpenter on the roof where he's installed a skylight. Richard Trethewey debates the merits of different heating and cooling systems, including gas-fried furnaces, radiant-style baseboard heating, heat exchangers, and low-noise air conditioning units.
After getting a progress report from our host, our master carpenter confers with Tom Silva. Our host then meets with Tom Wirth to discuss a wheelchair accessible-entry for the new house. Then he meets again with Mary-Van to discuss the budget and further changes in the floorplan.
Our host watches demolition in the kitchen, including the removal of the sink and cabinets. Then he and Mary-Van discuss options for the new kitchen. We meet up with Tom Silva to learn the finer points of house framing. Our host joins Mary-Van in the demolition of the kitchen ceiling.
Jim Sinek and the guys remove the interior wall in the living room. Our host meets with concrete specialist Rich Toohey, and then watches the installation of the bulkhead. Richard Trethewey pays a visit to discuss the existing heating system and the possibilities for a new one.
Our host and master carpenter meet with Gene Romanelli to discuss foundation footings and begin pouring the concrete garage slab. Our host then discusses a revised floorplan with the architect. Interior demolition begins in the old part of the house. Our host tours another local bed and breakfast with owners Joan and Fletch Ashley.
Our host shows us how to use a laser level, which excavators use to achieve uniform depth for foundation footings. He, our master carpneter and excavator Herb Brockett discuss excavation plans and begins the loam removal. Then our host pays a visit to the Metropolitan Home's Showcase, a five-story classic Manhattan townhouse decorated by world-class artists and designers including Mario Buatta, David Hockney, Norma Kamali and Wolfgang Puck to beneift AIDS patients.
Mary-Van and Jim Sinek discuss expanding their side-by-side, two-family Lexington home with a new addition, which will double the existing square-footage of one unit and include a new master bedroom and bathroom, enlarged and efficient kitchen with adjacent breakfast room / dining room for family reunions and the bed-and-breakfast operation a spacious family room, two outdoor decks: one for family use, the other for b-and-b guests; and an attached two-car garage. Our host visits a local bed and breakfast for a behind-the-scenes look at how it's done. Then Jim and our host discuss the architect's model for the project.
Our host tours Lexington real estate with agent June Goodwin, looking at older homes as well as newer construction. We tour a new condo development, and then meet our new project's homeowners, Mary-Van and Jim Sinek.
Free Trial Channels
Seasons


